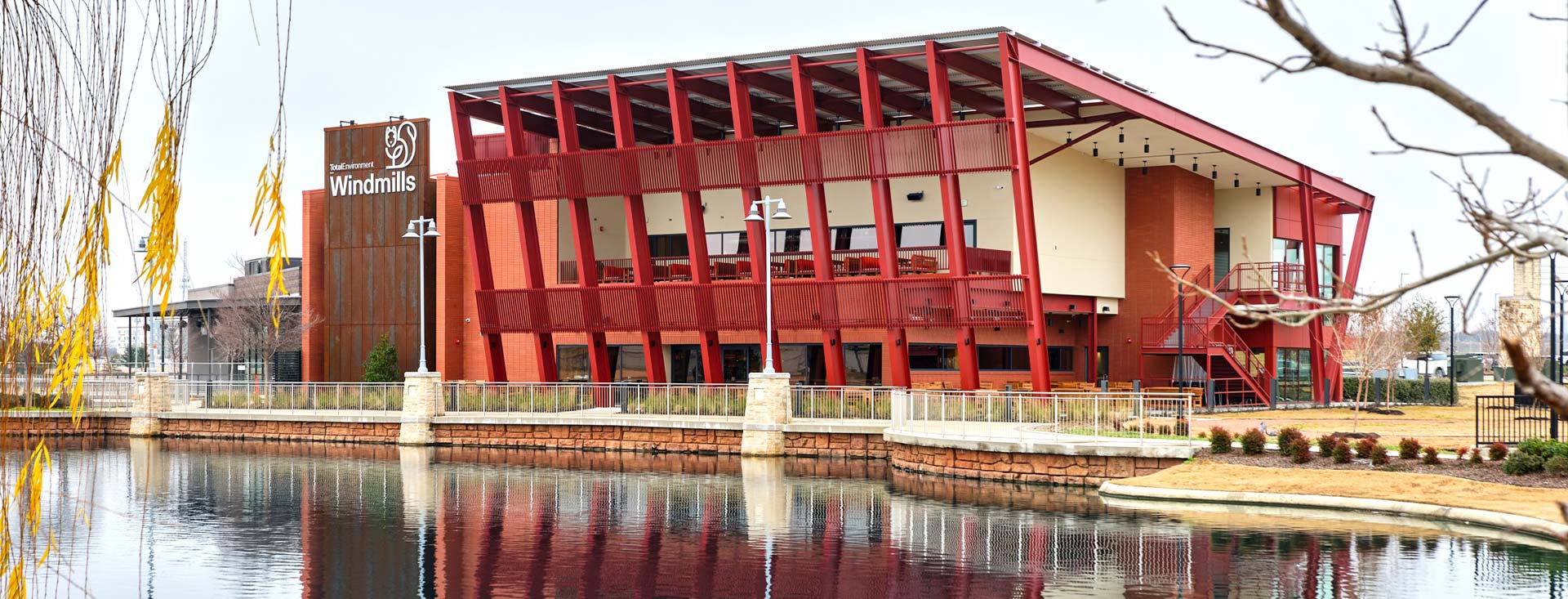Windmills Restaurant & Brewery
Location: The Colony, Texas
Type Facility: Specialty Restaurant and Brewery
Size: 16,320 SF
Windmills developed the unique idea of creating a space with an intel-lectual feel, a space for people from all age groups, including families, a place where you could soak in great music, books, craft beer and food. First opened in September 2012, in Bangalore, India, Windmills marries comfortable seating, a wide stage area, fresh food and handcrafted beers to create a destination that immediately feels comfortable wheth-er you are visiting for the first time or the hundredth. Topping it all off, robust and eclectic live music programming and thousands of wonderful books makes Windmills a truly unique and special place.
Architecturally, it is a blend of corten steel, exposed steel, architectural metal panels, a special order texture stacked brick blend, and stucco. The interior is adorned with a full audio, lighting, and stage with woods, marbles, copper, and stained woods.
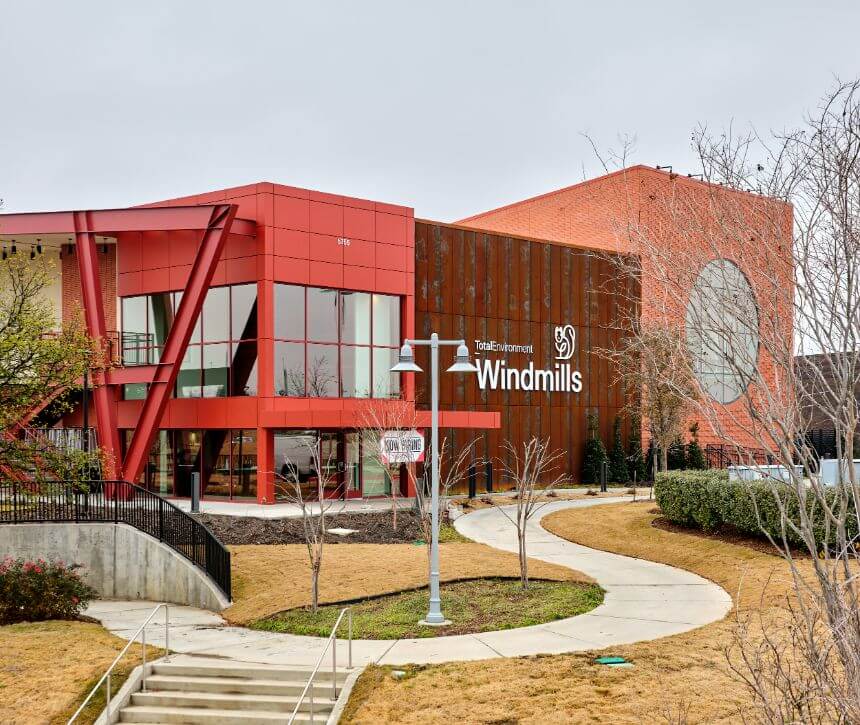
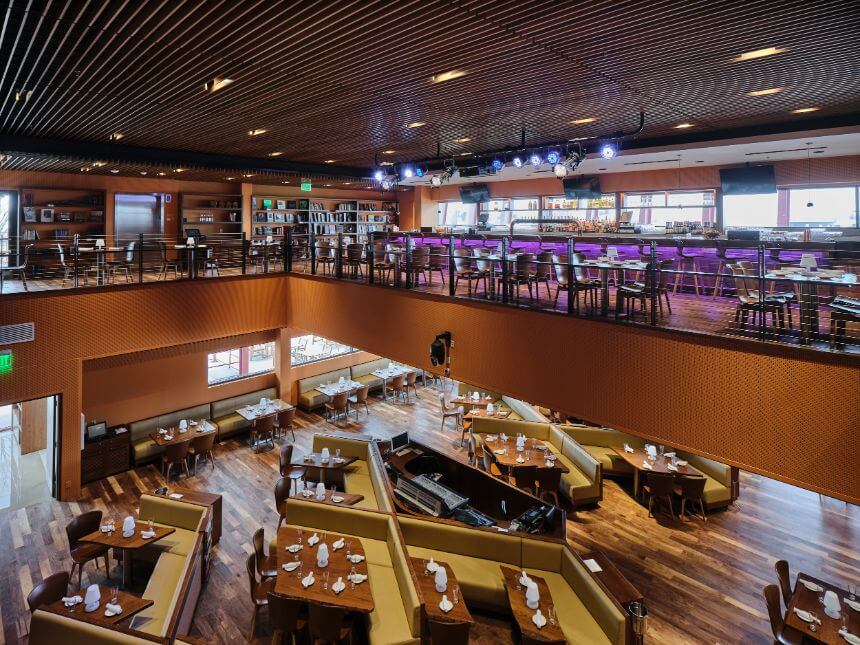
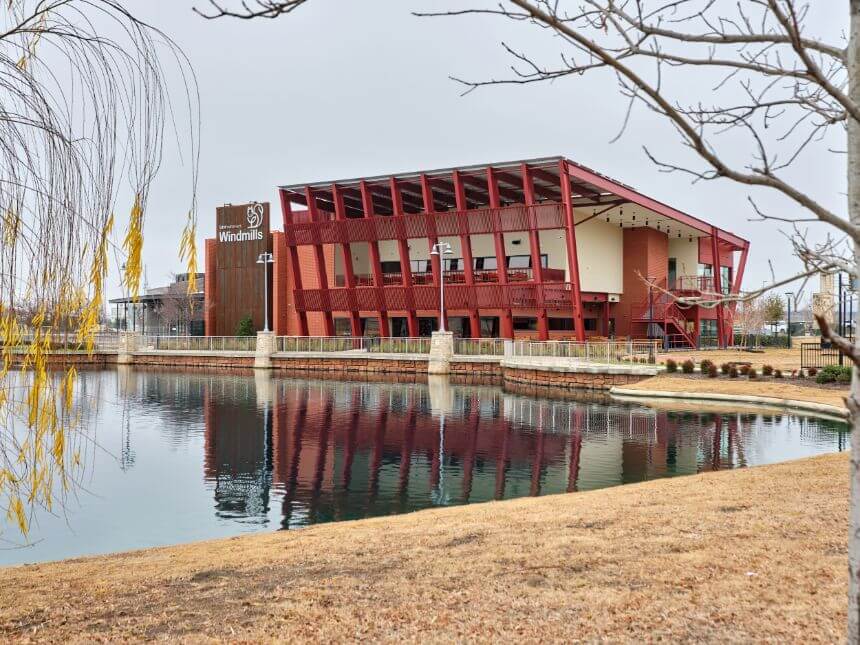
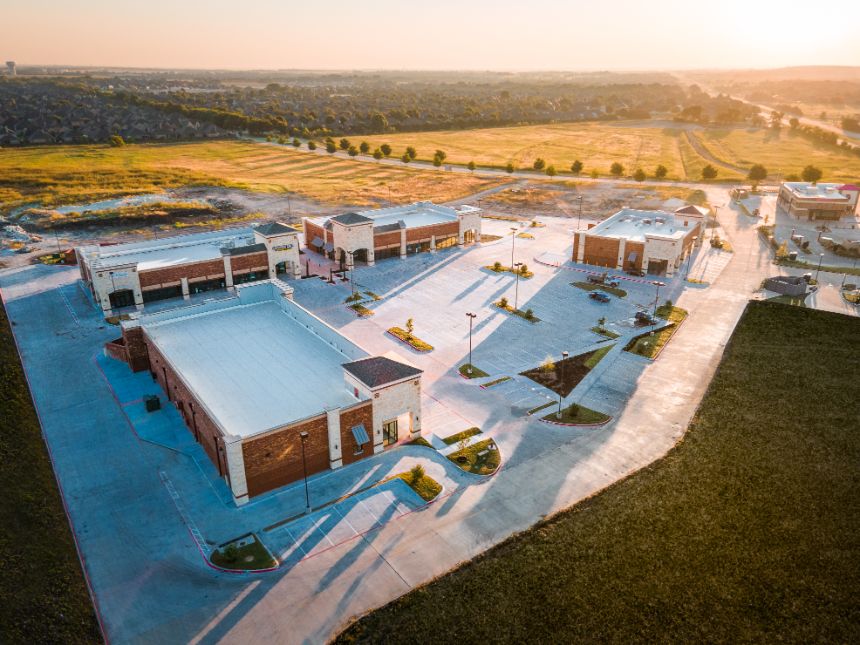
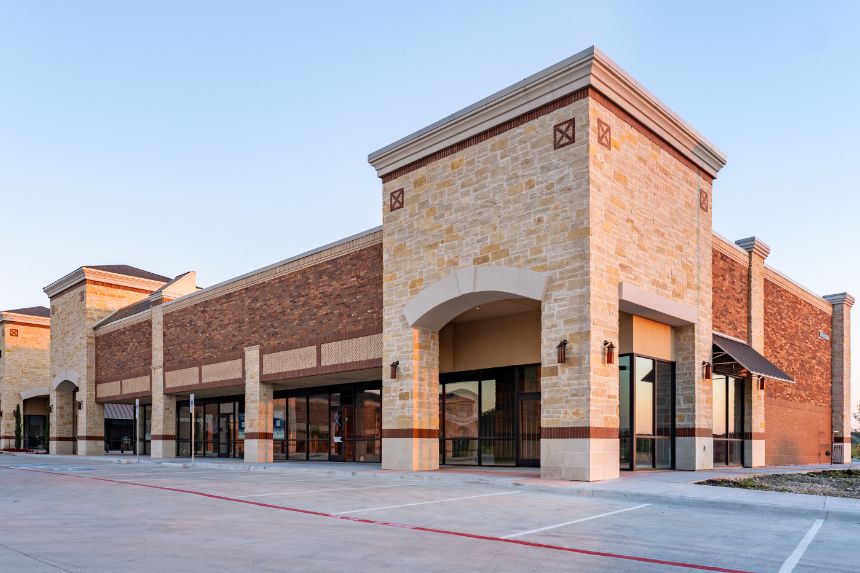
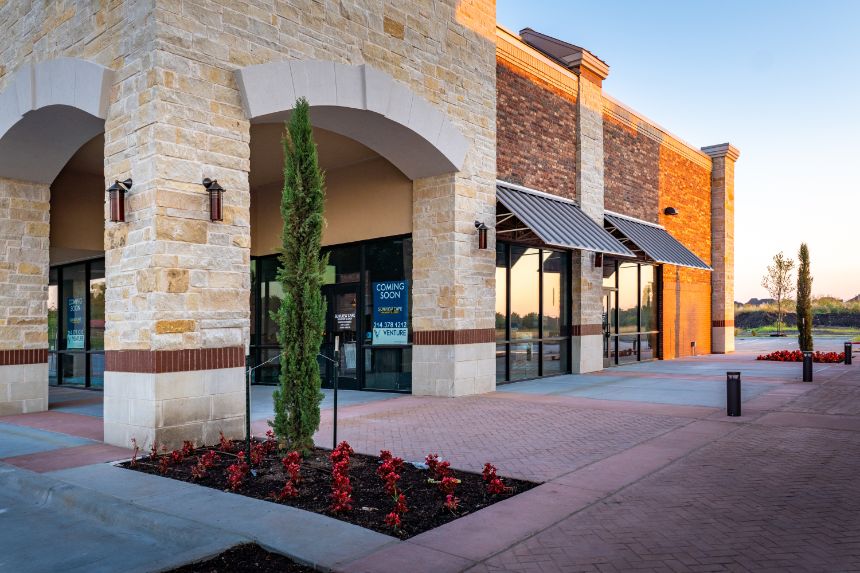
Melissa Village Retail Center
Location: Melissa, TX
Type of facility: 4 Ground Up Retail Buildings
Size: 32,116 SF
A set of 4 ground up retail buildings in Melissa, Texas consisting of brick veneers and stone veneers over structural steel structures.
Aquaterra Outdoors
Design – Build
Location: Carrollton, TX
Type Facility: Two Story Tilt Wall Office Building
Size: 15,000 SF
Ground up concrete Tilt Wall building in Carrollton, Texas consisting of large metal canopies, standing seam awnings, storefront curtain wall glass. The façade is accented with stone veneer and full depth brick over a tilt wall concrete structure.Office Building is 2 Stories with both first and second floor finish-outs.
Feature walls include concrete ‘blade walls’ with exposed concrete and intricate interior steel railing.
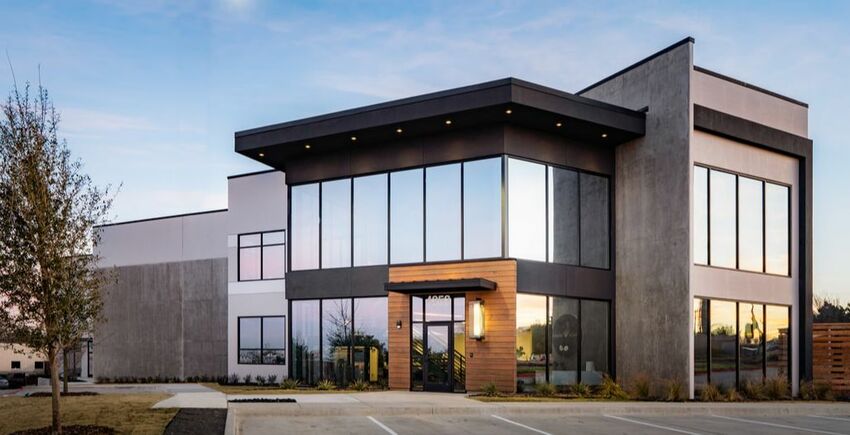
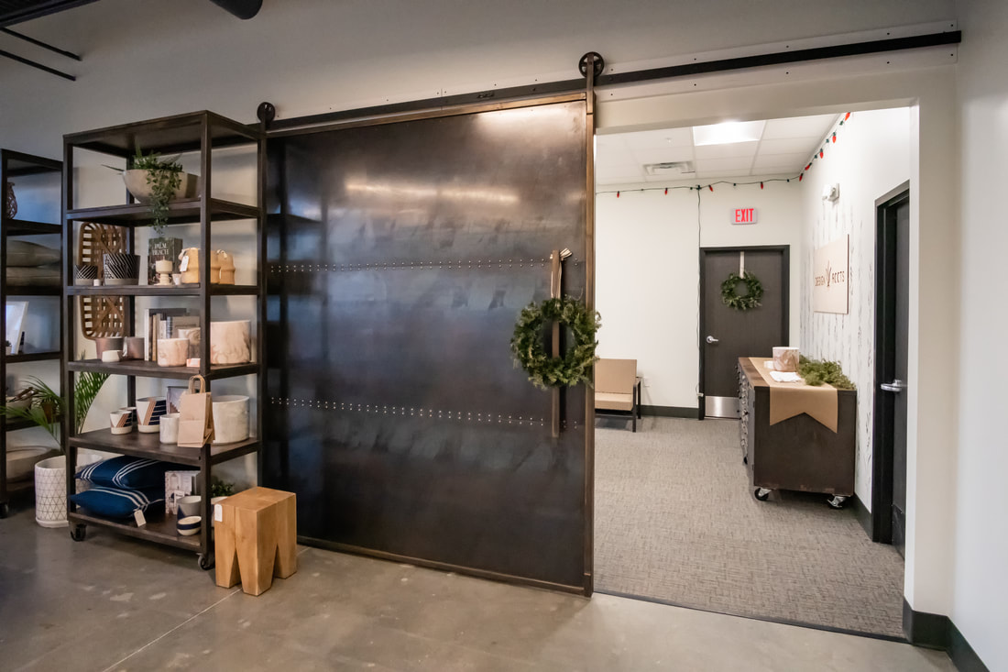
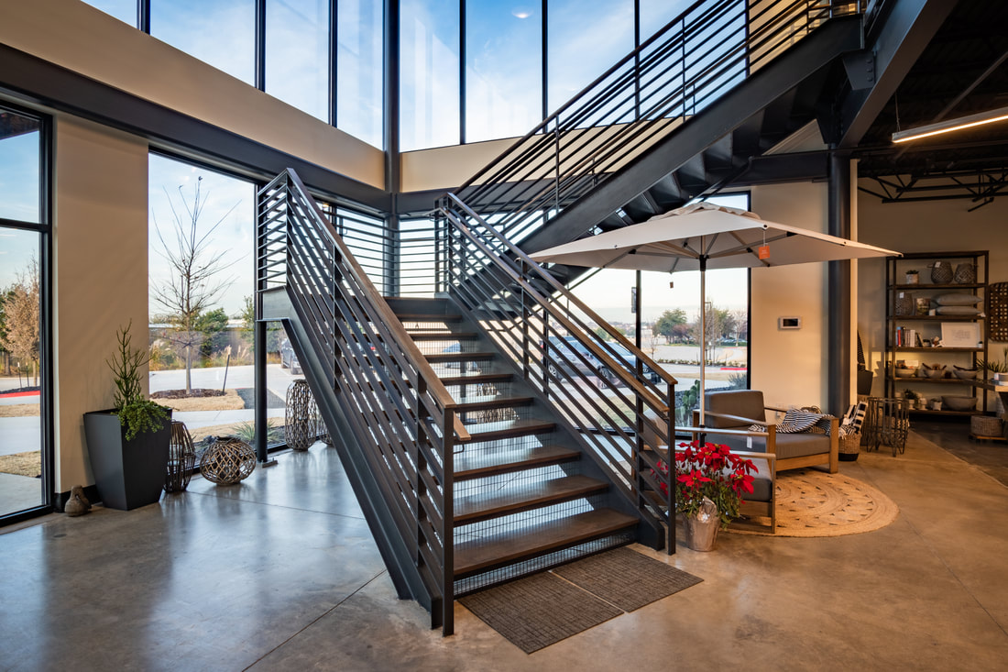
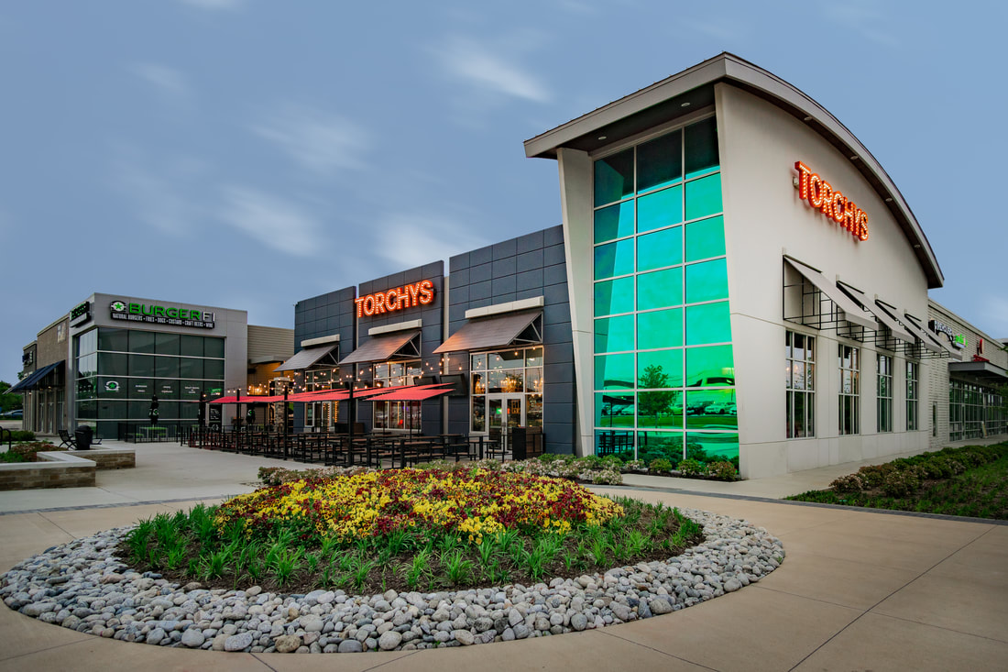
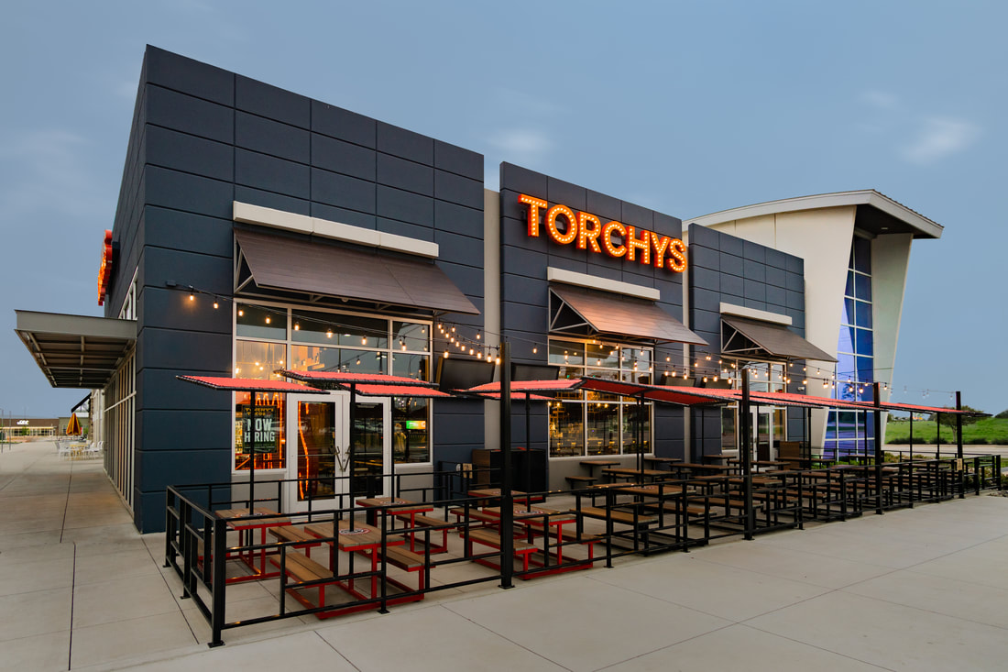
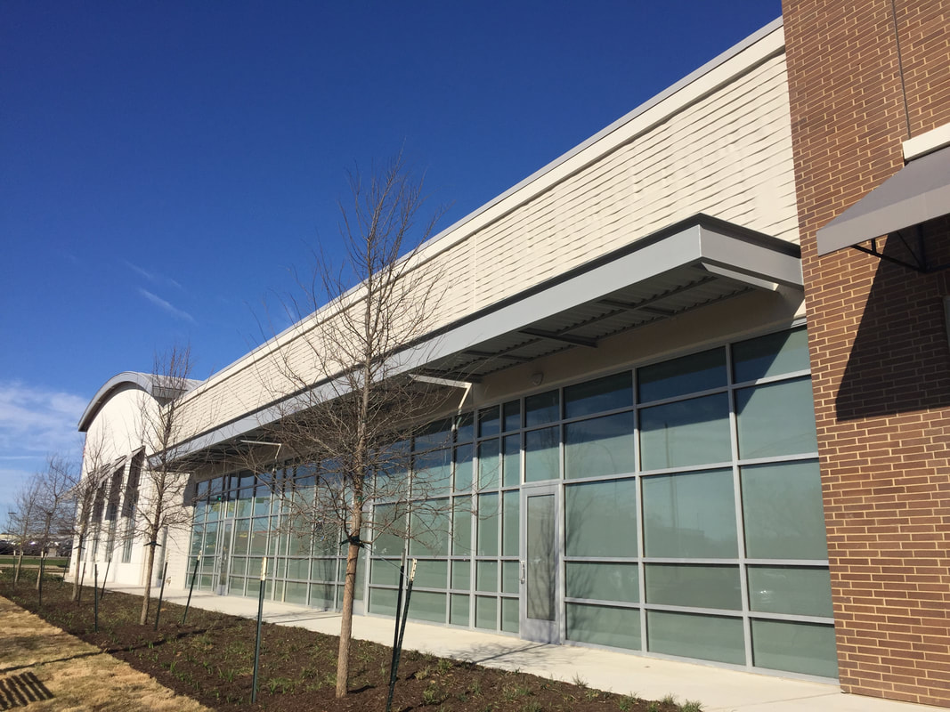
Champions Park 1A
Location: Arlington, TX
Type Facility: Retail Shell Buildings:
Buildings 1A; 1B; 4A; 4B
Size: 60,000 SF / 14 Acre Site
Champions Park 1B
Location: Arlington, TX
Type Facility: Retail Shell Buildings:
Buildings 1A; 1B; 4A; 4B
Size: 60,000 SF / 14 Acre Site
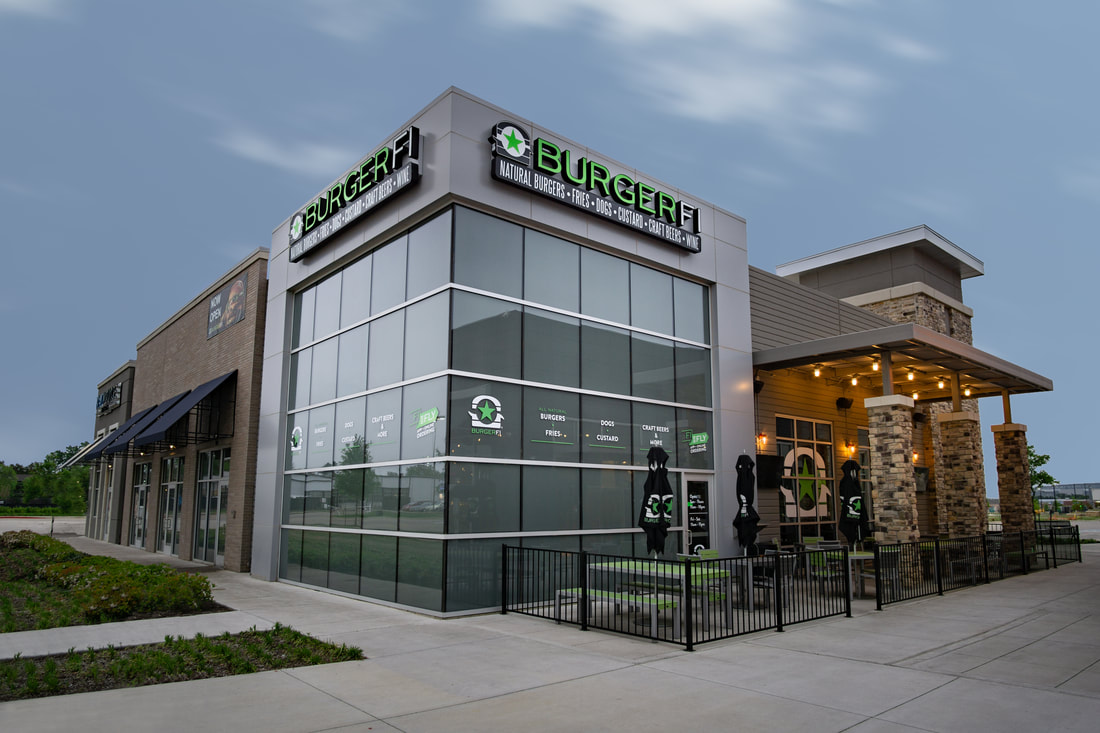
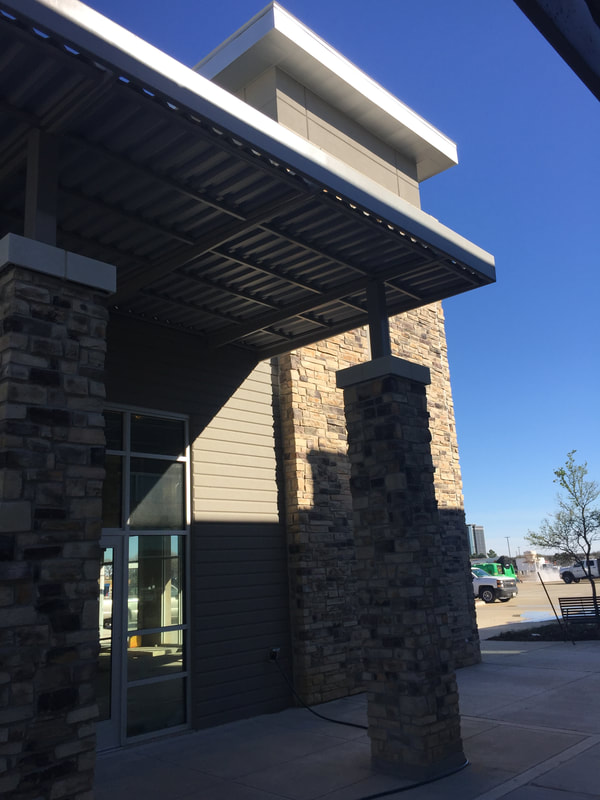
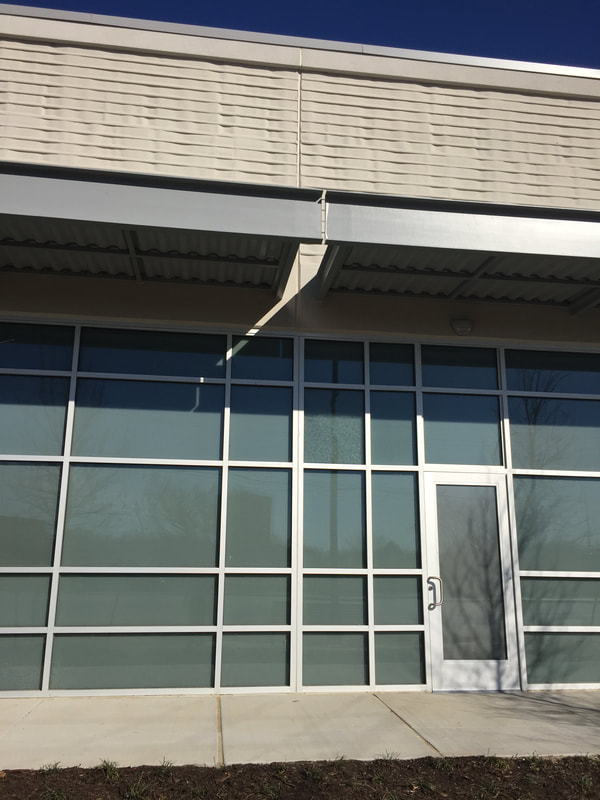
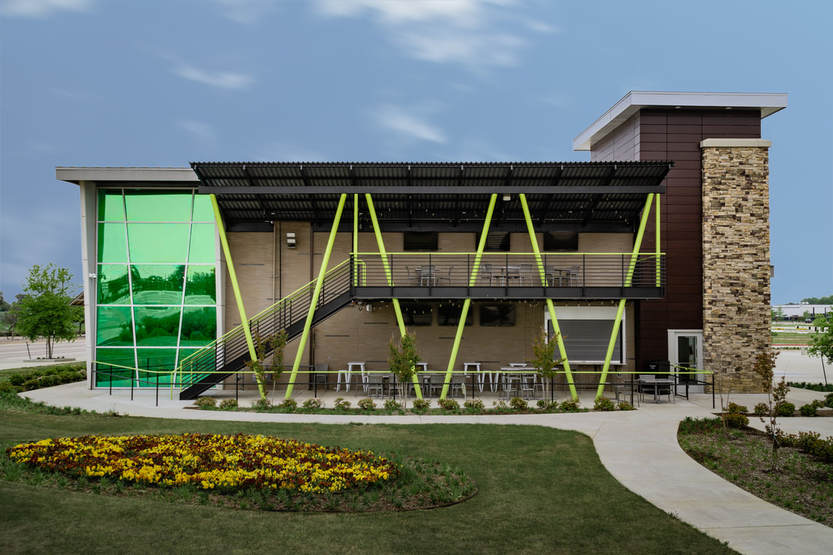
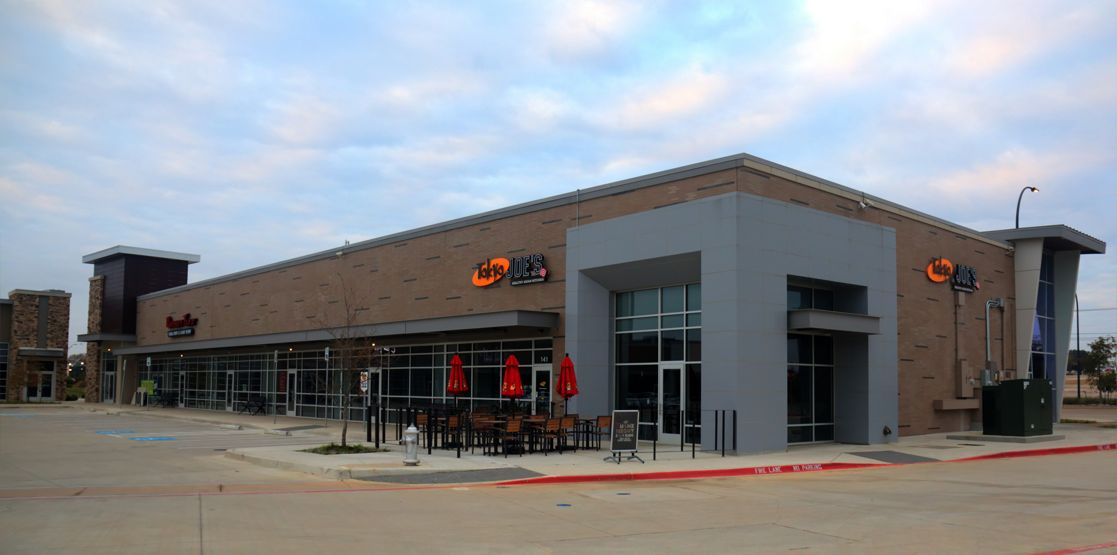
Champions Park 4A
Location: Arlington, TX
Type Facility: Retail Shell Buildings:
Buildings 1A; 1B; 4A; 4B
Size: 60,000 SF / 14 Acre Site
The first phase is about 84,000 square feet of restaurant and retail space that would be built around an outdoor festival area intended to be the site of concerts, weekend farmers markets and other community events.
The four separate buildings are constructed from Tilt Wall Concrete structures with integral color, patterned form liners, and thin brick. Curtainwall systems surround most of the high corners, giving ample opportunity for illuminated interiors.
Champions Park 4B
Location: Arlington, TX
Type Facility: Retail Shell Buildings:
Buildings 1A; 1B; 4A; 4B
Size: 60,000 SF / 14 Acre Site
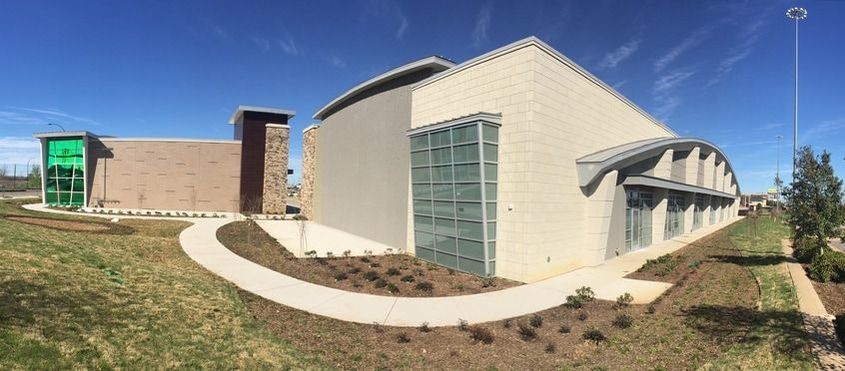
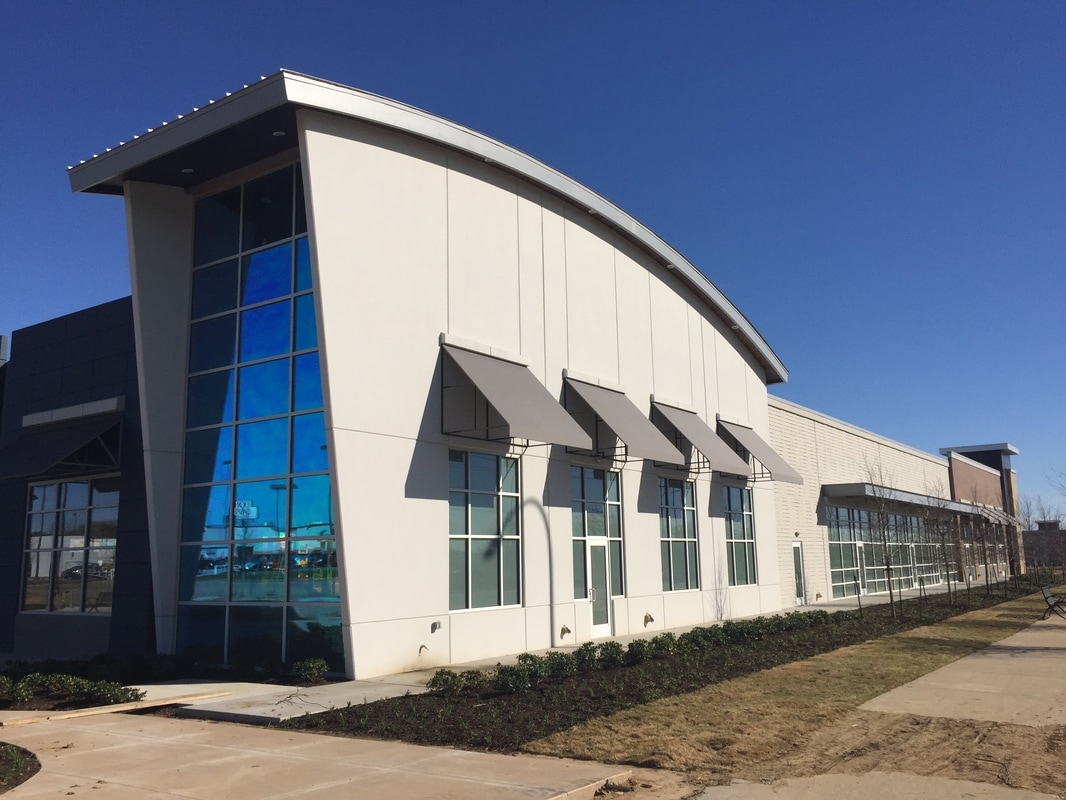
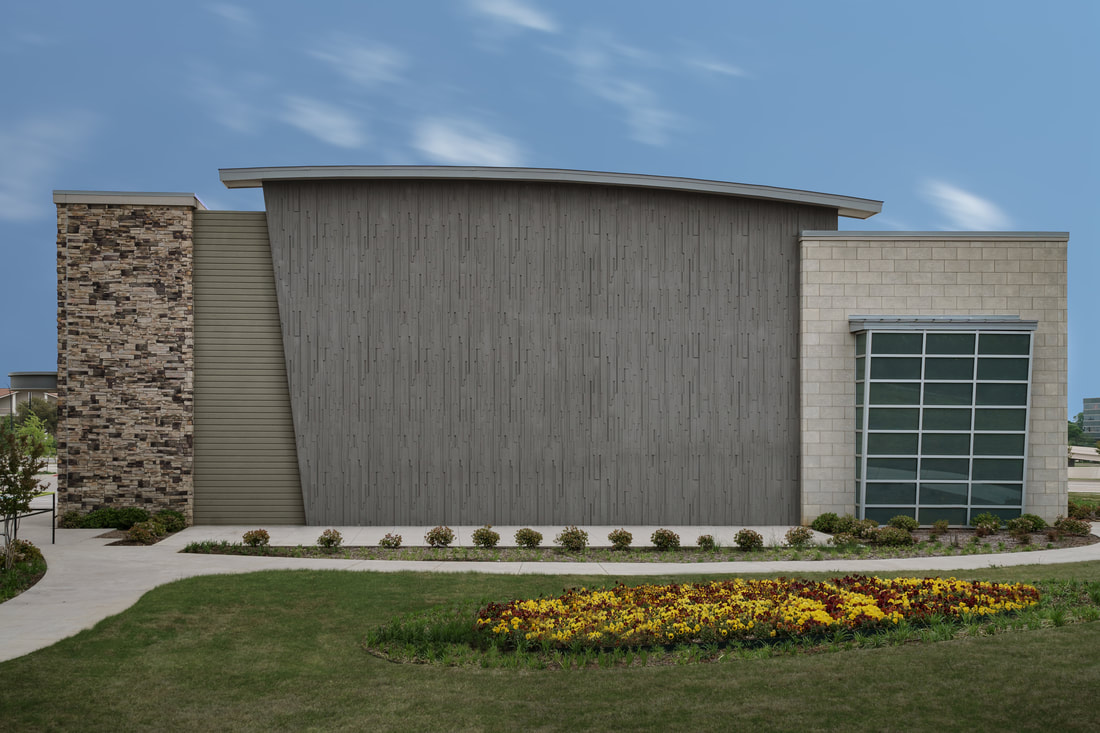
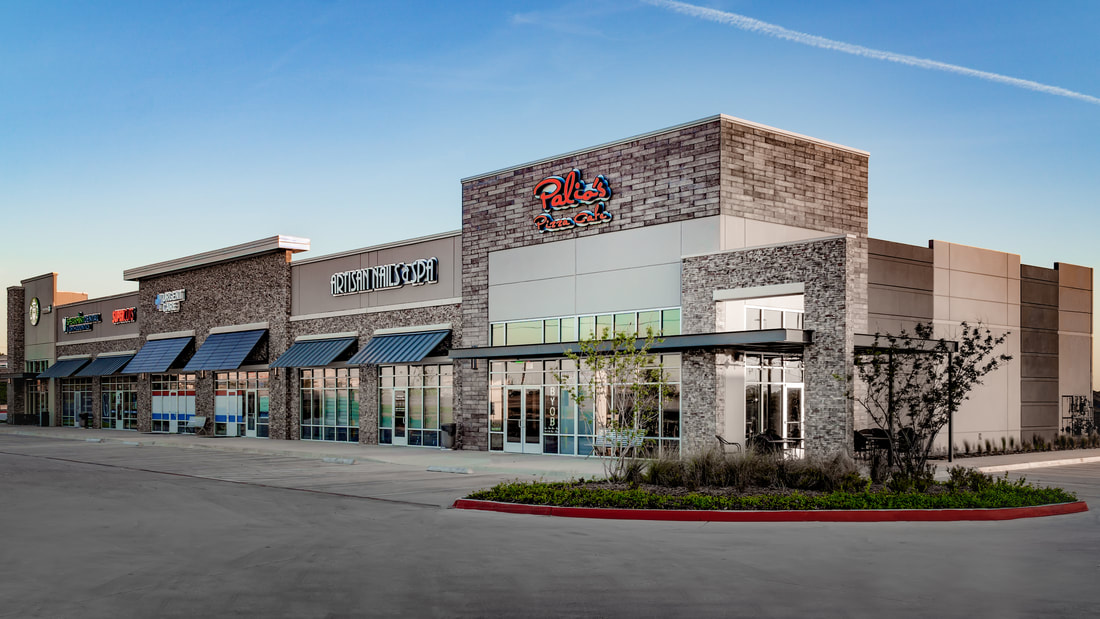
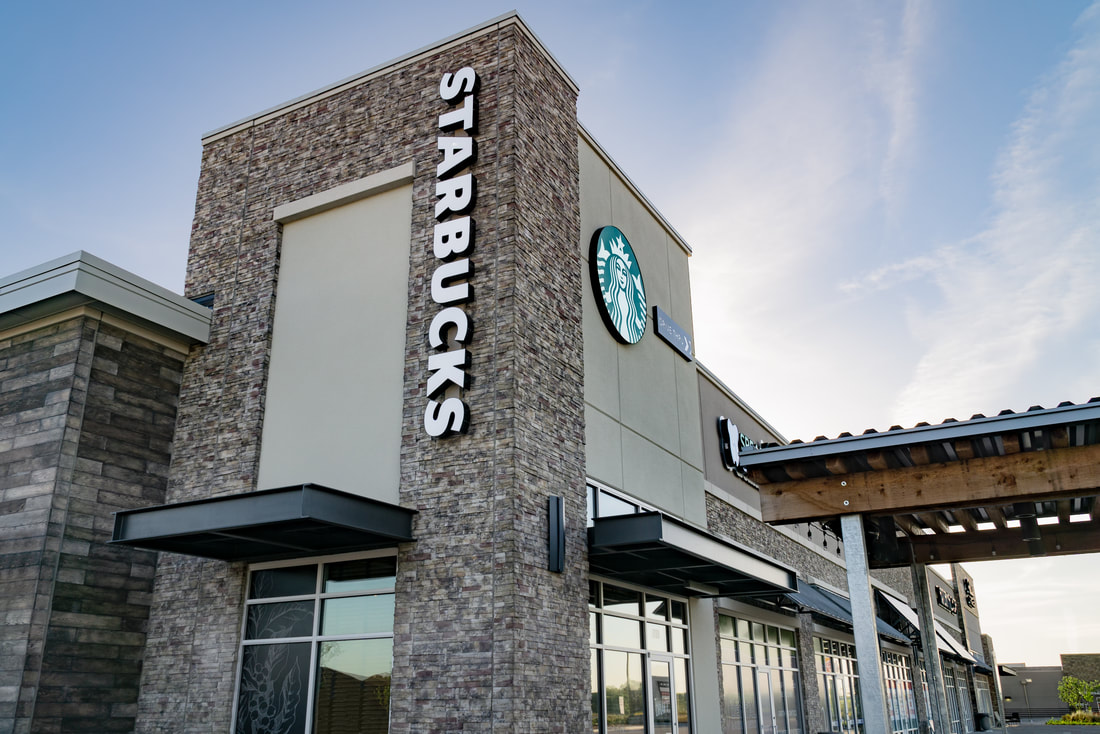
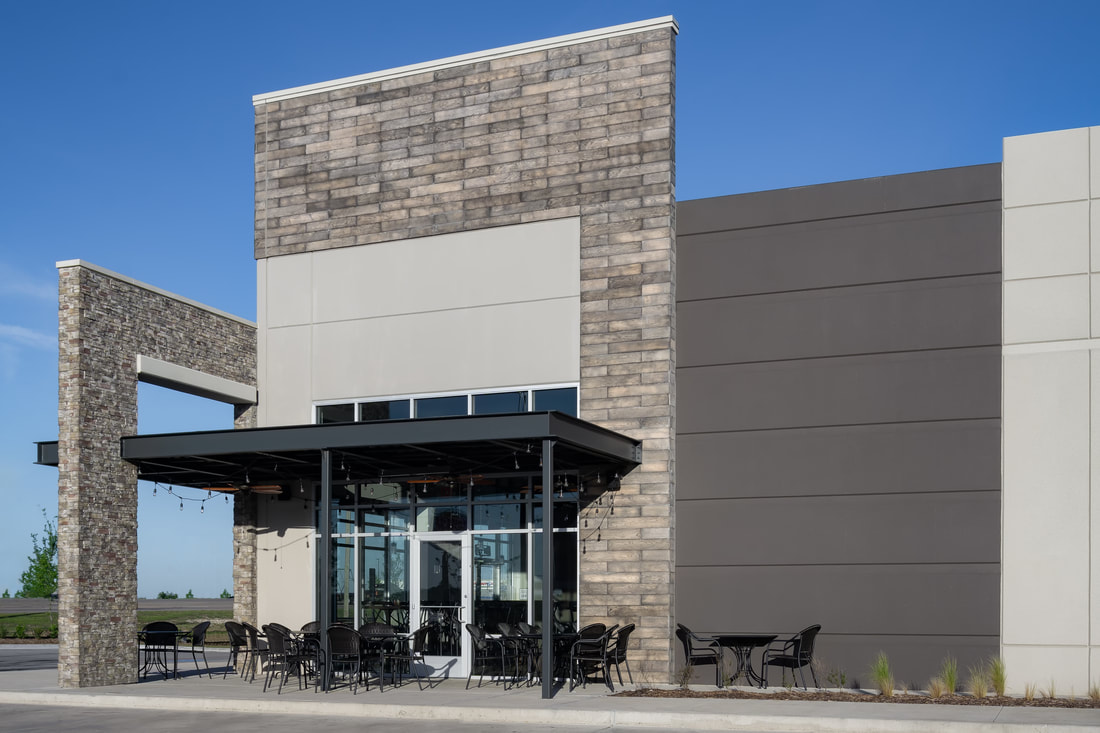
Creekview Plaza
Location: Princeton, TX
Type Facility: Retail Shell Buildings – Tilt Wall
Size: 15,000 SF
Ground up concrete Tilt Wall building in Princeton, Texas consisting of large metal canopies, standing seam awnings, storefront curtain wall glass. The façade is accented with stone veneer and full depth brick over a tilt wall concrete structure.
Portions of this project included the interior finish-out of tenants such as a partial finishout prep work for Starbucks TI contractor & full finishout of the Supercuts.
Rayzor Ranch Market Place | Ulta Beauty
Location: Denton, TX
Type Facility: Retail Shell Building
Structure Type: Tilt Wall
Size: 10,000 SF
New ground up shell retail building at Rayzor Ranch Market Place in Denton, Texas consisting of a concrete tilt wall and metal framed structure, reinforced concrete slab foundation, parking area, site utilities, and landscaping. The exterior envelope is comprised of textured painted concrete tilt wall, chopped limestone stone veneer, cast stone, exterior wainscot, aluminum & glass storefront, fabric awnings, fire sprinkler system, and a TPO roof system.
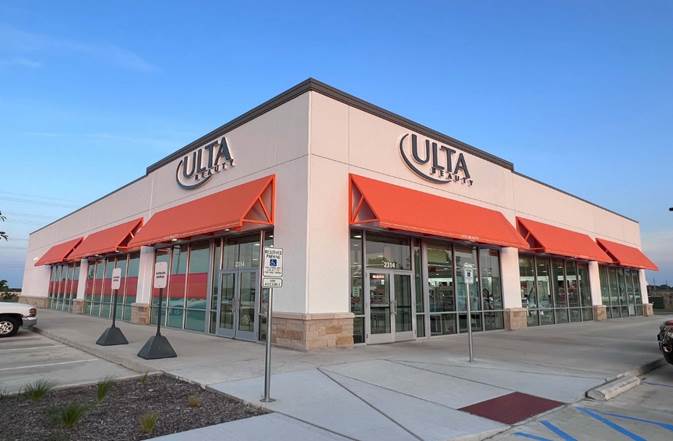
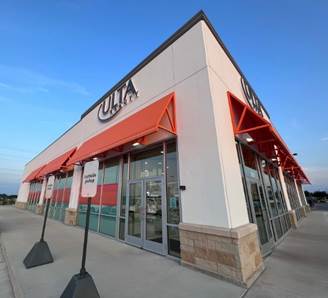
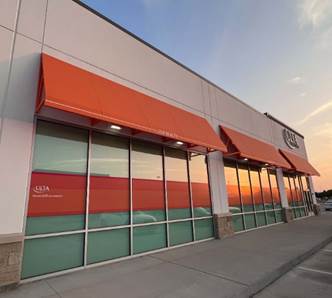


Basswood Phase 1
Location: Fort Worth, TX
Type Facility: One Story Retail Shell Building
Size: 8,100 SF
Details: Design Build new ground up shell retail building in Fort Worth, Texas consisting of a structural steel and metal framed structure, reinforced concrete slab foundation, parking area, site utilities, and landscaping. The exterior envelope is comprised of stucco, EIFS, stone veneer, simulated wood paneling, aluminum & glass storefront, metal awnings, fire sprinkler system, and a TPO roof system.
Basswood Phase 2
Location: Fort Worth, TX
Type Facility: Two One Story Retail Shell Buildings
Size: 27,375 SF
Details: Two new ground up shell retail buildings in Fort Worth, Texas consisting of a concrete tilt wall and metal framed structure, reinforced concrete slab foundation, parking lot area, site utilities, fire sprinkler system, and landscaping. The facade is comprised of stucco, EIFS, stone veneer, simulated wood paneling, aluminum & glass storefront, metal awnings, and a TPO roof system. The size of building #1 is 11,600 SF and the size of building #2 is 15,775 SF.

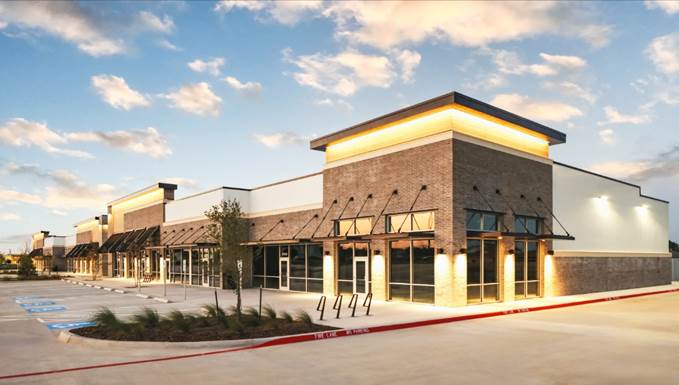


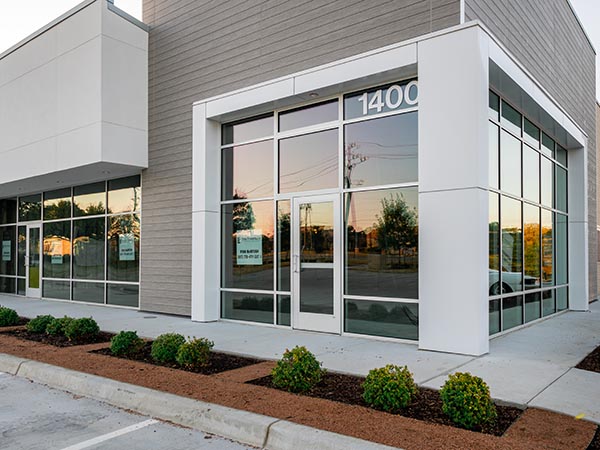
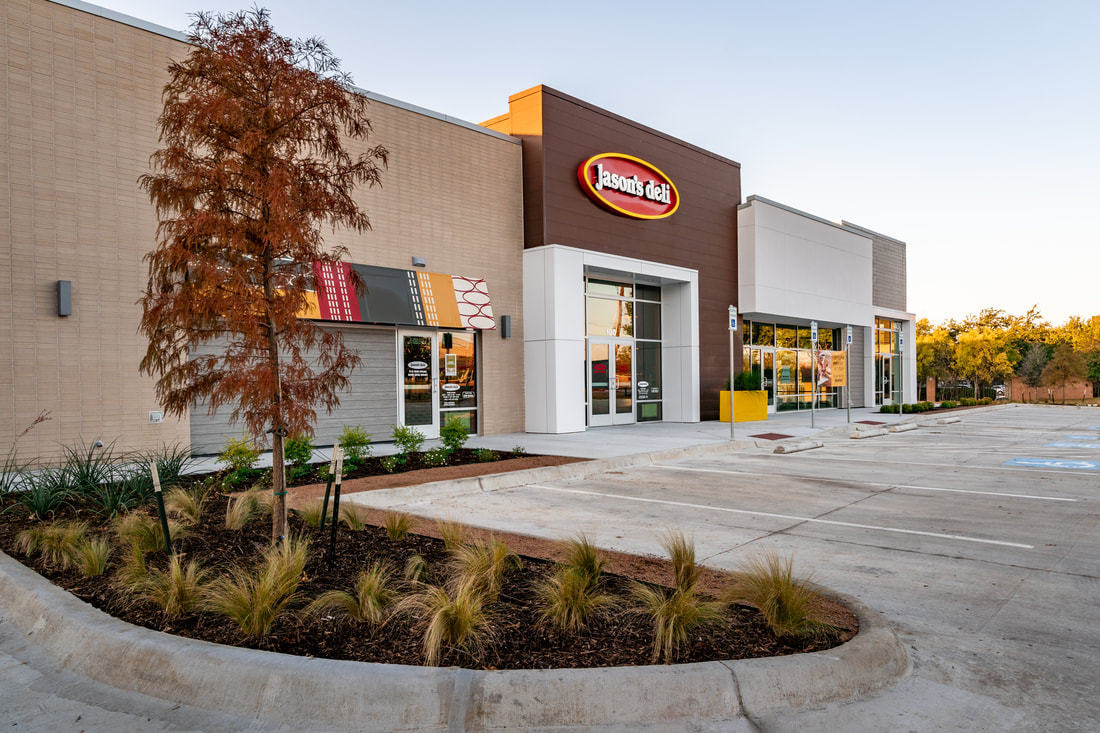
Keller Retail Center
Location: Keller, TX
Type Facility: One Story Retail Shell Building
Size: 9,000 SF
Ground up Retail building in Keller, Texas consisting of ACM, Masonry, Corten Steel Panels, standing seam awnings, storefront curtain wall glass. The façade is accented with stone veneer and full depth brick over a conventional steel structure.
Keller Plaza
General Contractor – Principal Resume
Location: Keller, TX
Type Facility: Retail Shell Buildings – Tilt Wall
Size: 30,000 SF
A new 45,000 SF tilt wall concrete Medical Office Building. The building incorporated thin brick veneer on concrete tilt wall, large engineered structural metal canopies, and sitework that incorporated an existing lake feature.
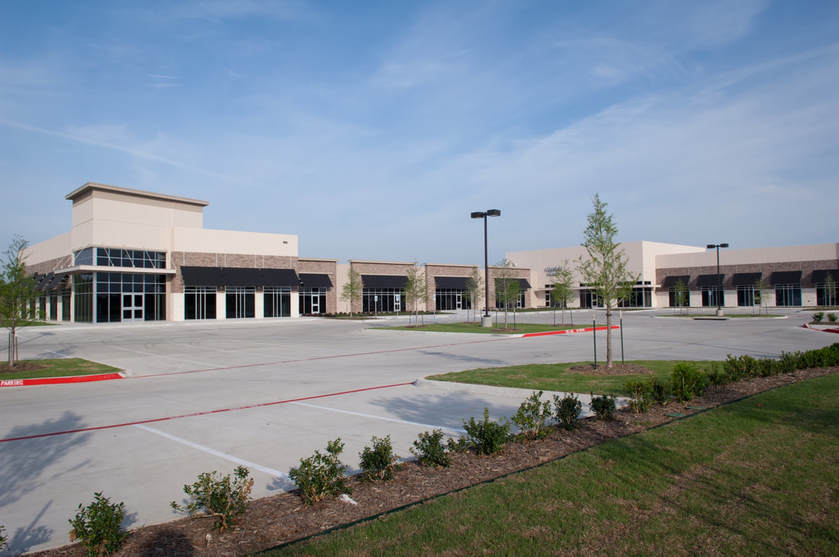
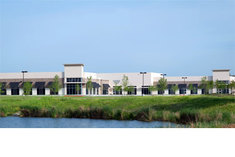
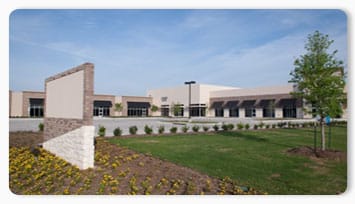

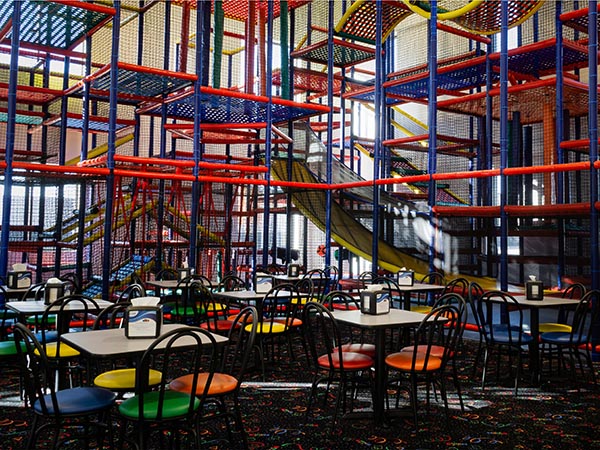
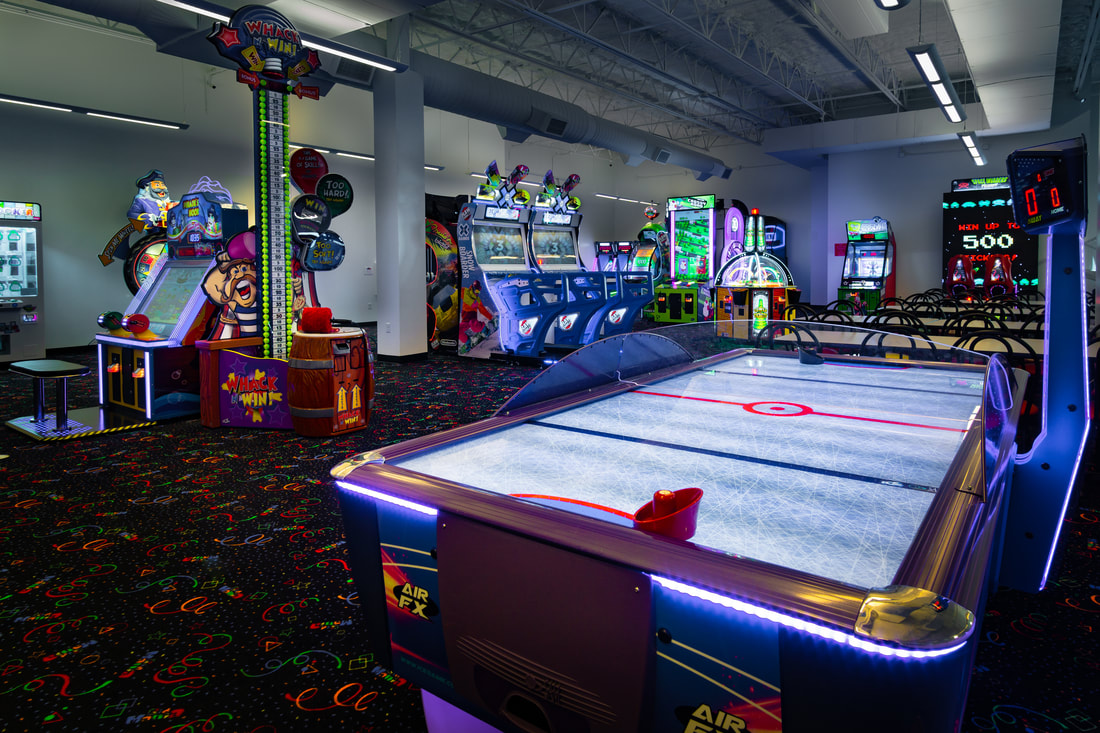
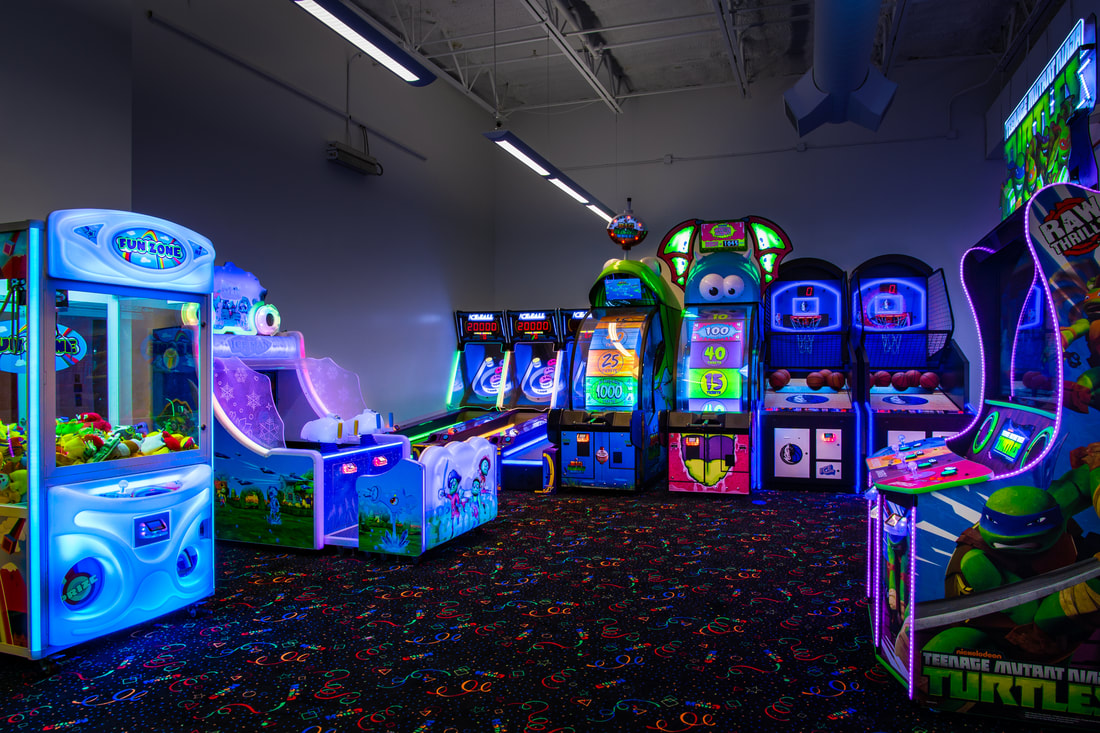
Kid Mania
Location: Fort Worth, TX
Type Facility: Two Story Tilt Wall Entertainment Venue
Size: 12,000 SF / 10 Acre Site
Ground up concrete 2-Story Tilt Wall building in Fort Worth, Texas consisting of large metal canopies, standing seam awnings, storefront curtain wall glass.
Interior is a blend of open floor space and 2nd level mezzanine spaces to accommodate upstairs gaming areas and lower level kitchen & dining.
McKinney Marketplace
Location: McKinney, TX
Type Facility: One Story Tilt Wall Retail Building
Size: 10,000 SF
Ground up concrete Tilt Wall building in McKinney, Texas consisting of large metal canopies, standing seam awnings, storefront curtain wall glass. The façade is accented with stone veneer and full depth brick over a tilt wall concrete structure.
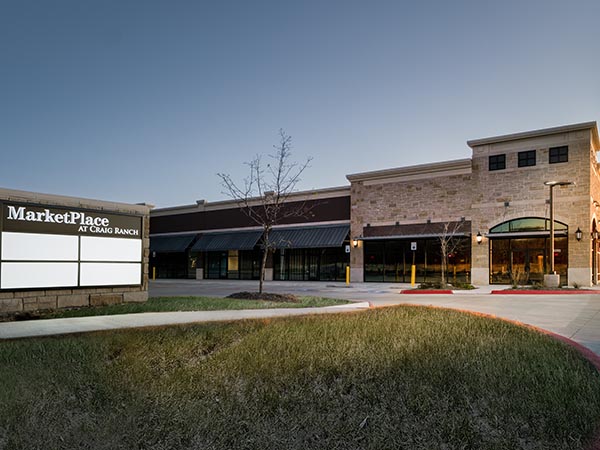
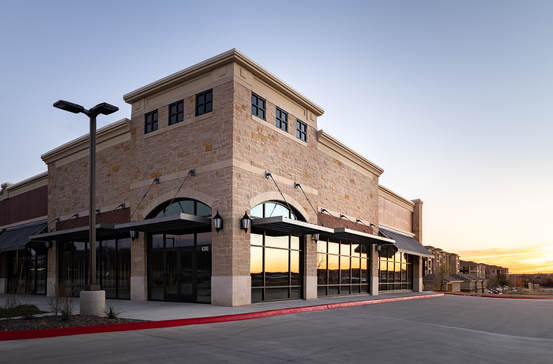
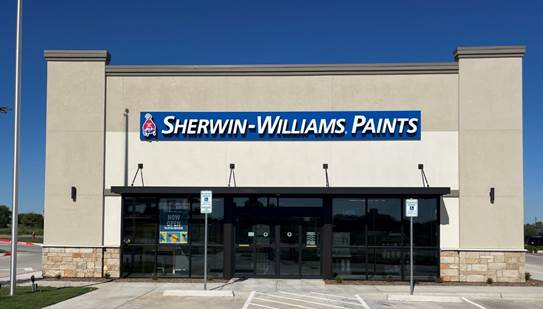
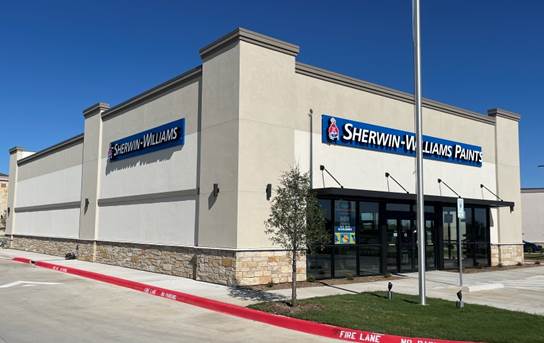
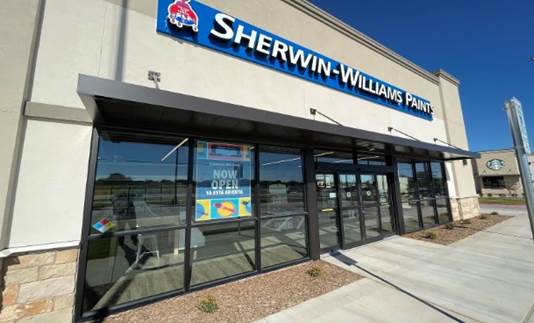
Sherwin–Williams Paints | Retail Building
Location: Melissa, TX
Type Facility: Retail Shell & Finish-Out Building – Wood Framed
Size: Total 4,261 SF
New ground up retail building in Melissa, Texas consisting of a wood framed structure, reinforced concrete slab foundation, parking lot & site utilities, fire sprinkler system, and landscaping. The exterior envelope is comprised of stucco, EIFS, Lueders Limestone veneer, aluminum & glass storefront, metal awnings, Sherwin-Williams exterior paint and a TPO roof system.
Forney Marketplace | Retail Building 3
Location: Forney, TX
Type Facility: One Story Retail Shell Building
Size: Total 15,440
New ground up shell retail building in Forney, Texas consisting of a concrete tilt wall and metal framed structure, reinforced concrete slab foundation, parking lot area, site utilities, fire sprinkler system, and landscaping. The facade is comprised of stucco, brick, architectural panels, decorative steel column accents, aluminum & glass storefront, metal awnings, and a TPO roof system.

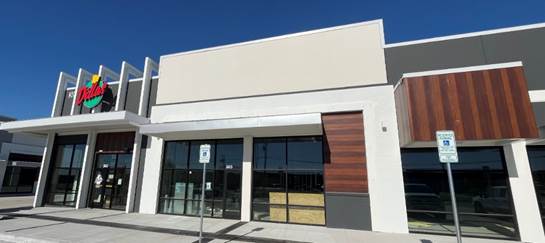

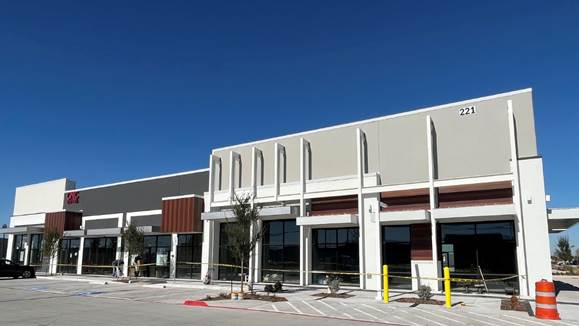


Forney Marketplace | Retail Building 4
Location: Forney, TX
Type Facility: Retail Shell Building
Structure Type: Concrete Tilt Wall
Size: Total 15,690
New ground up shell retail building in Forney, Texas consisting of a concrete tilt wall and metal framed structure, reinforced concrete slab foundation, parking lot area, site utilities, fire sprinkler system, and landscaping. The facade is comprised of stucco, brick, architectural panels, decorative steel column accents, aluminum & glass storefront, metal awnings, and a TPO roof system.
Forney Marketplace | Retail Building 5A
Location: Forney, TX
Type Facility: Retail Shell Building
Structure Type: CMU Block
Size: Total 7,000
New ground up shell retail building in Forney, Texas consisting of a CMU block reinforced structure, reinforced concrete slab foundation, parking lot area, site utilities, detention pond, fire sprinkler system, and landscaping. The exterior envelope consists of stucco, brick, architectural panels, decorative steel column accents, aluminum & glass storefront, metal awnings, and a TPO roof system.
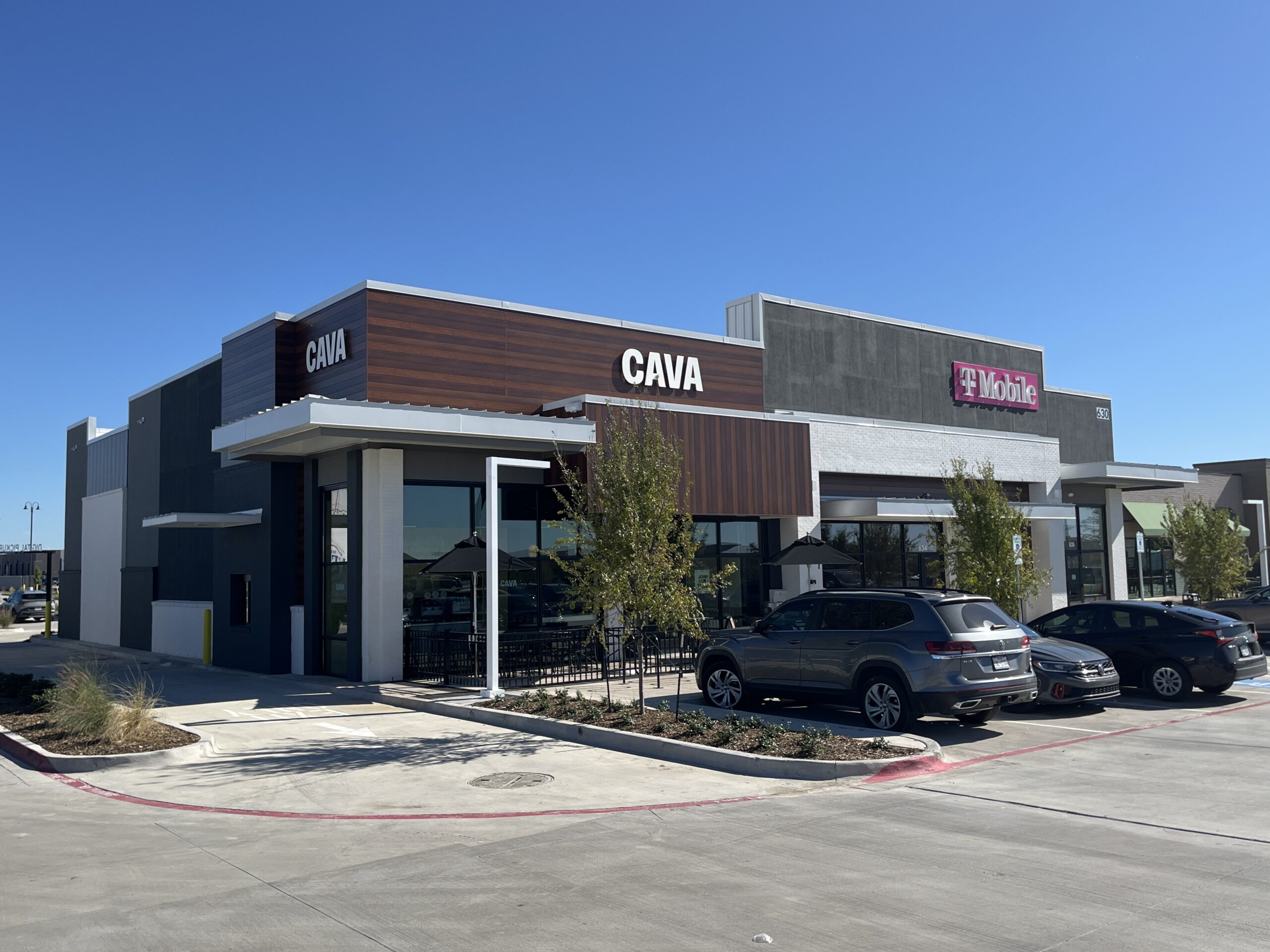
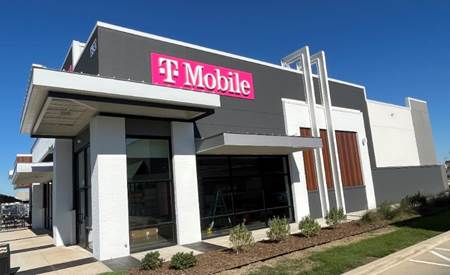
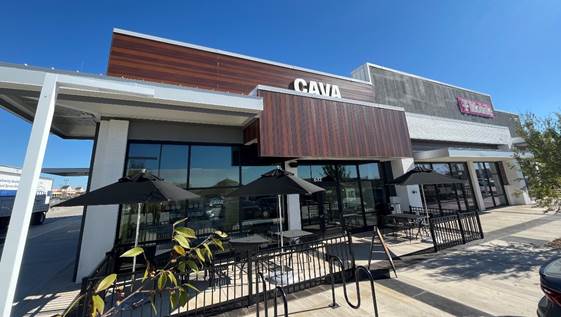
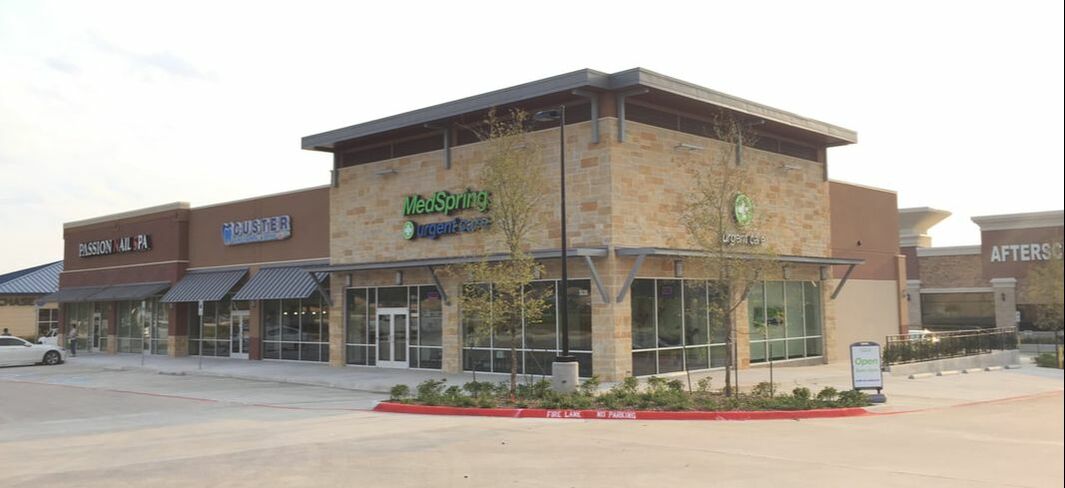
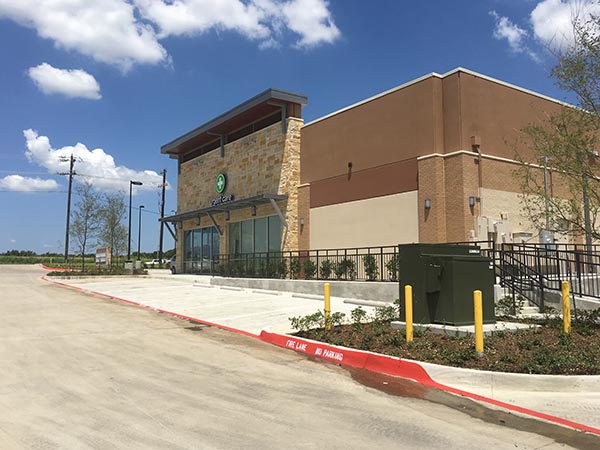
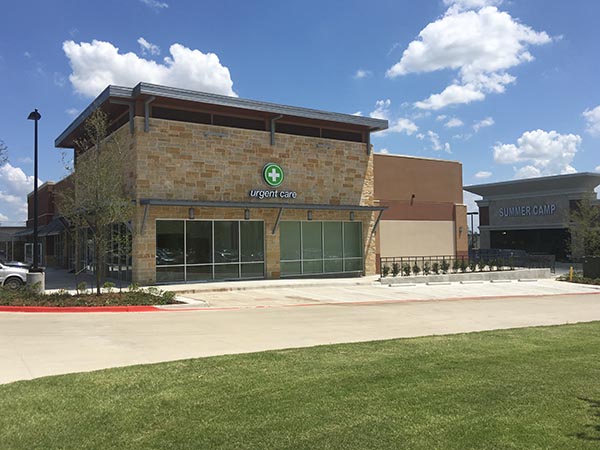
Custer Marketplace
Location: McKinney, TX
Type Facility: Retail Shell Buildings – Tilt Wall
Size: 10,000 SF
Ground up concrete Tilt Wall building in McKinney, Texas consisting of large metal canopies, standing seam awnings, storefront curtain wall glass. The façade is accented with stone veneer and full depth brick over a tilt wall concrete structure.
The site was extremely cramped. All work had to be done within the confines of the existing fire-lane. The project was tightly fit between an existing bank and existing daycare. Panels had to be triple stacked on the slab to accommodate the site having nearly zero space for casting bed placement.
Grand Prairie Corners
Location: Grand Prairie, TX
Type Facility: Tilt Wall Retail Shell Buildings:
Building A & Building B
Size: 22,000 SF
Ground up concrete Tilt Wall buildings in Grand Prairie, Texas consisting of large metal canopies, standing seam awnings, storefront curtain wall glass. The façade is accented with stone veneer and full depth brick over a tilt wall concrete structure.
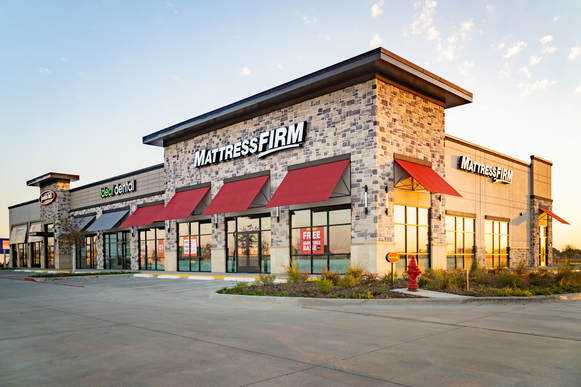
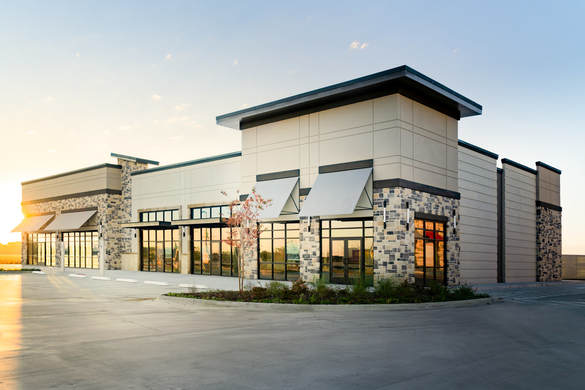
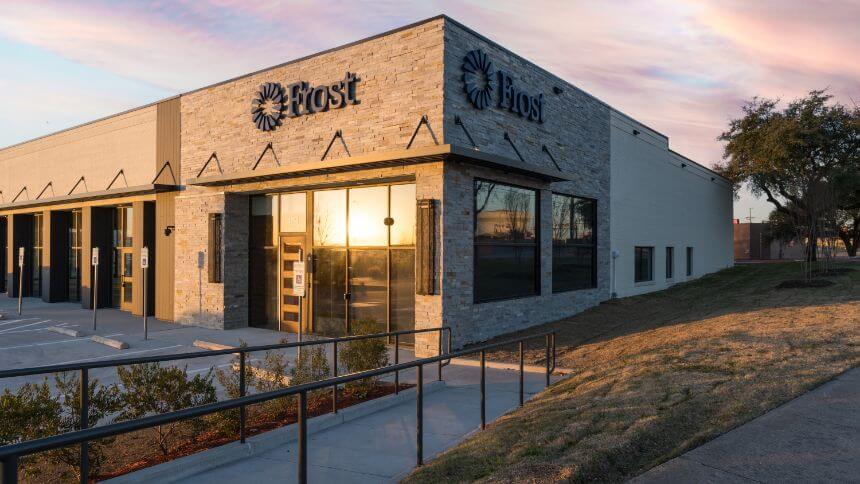
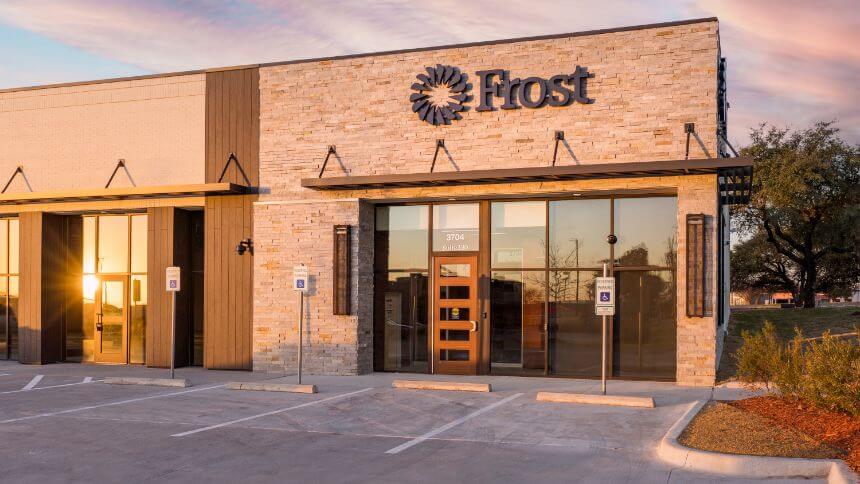
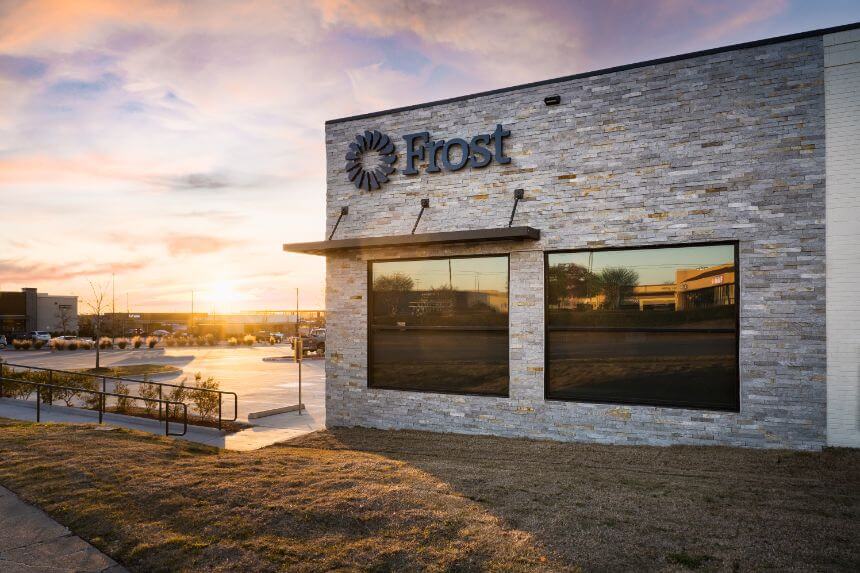
Redbird Mall Frost Bank Building
Location: Dallas, TX
Type Facility: Renovation of existing building
Size: 11,600 SF
As part of the Redbird Mall redevelopment, this building was literally deconstructed down to its primary bones, and reconstructed as a new & modern building with updated and new exterior walls and facades. The new exterior was created with a blend of perforated metal screens, new thin brick & stone, new full depth brick, and accented with new canopies and all new glazing. New concrete, landscaping, and site work completely updated this building that was originally built over 30 years ago, transforming it into a modern new looking structure.
Keller Marketplace
Location: Keller, TX
Type Facility: Retail Shell Buildings – Tilt Wall
Size: 10,000 SF
Ground up concrete Tilt Wall building in Keller, Texas consisting of large metal canopies, standing seam awnings, storefront curtain wall glass. The façade is accented with stone veneer and full depth brick over a tilt wall concrete structure.
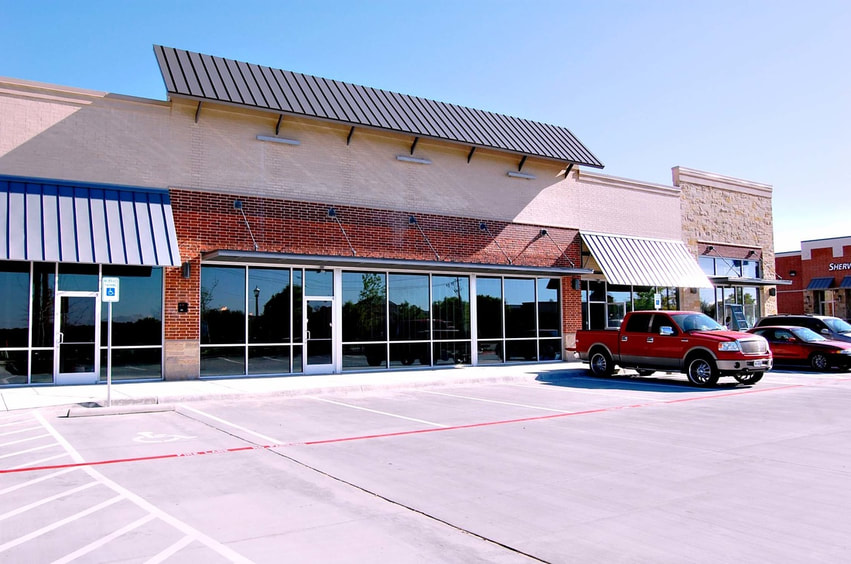
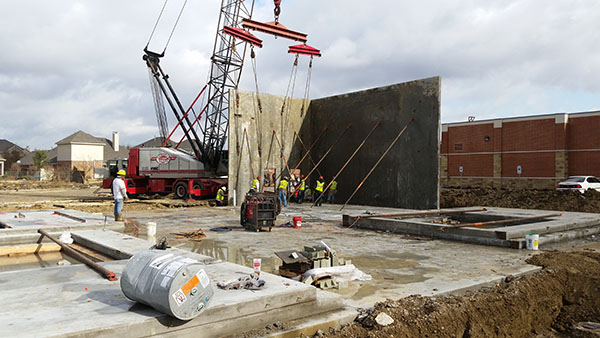
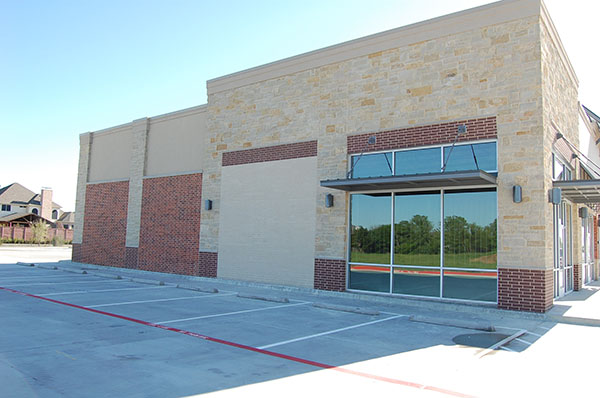
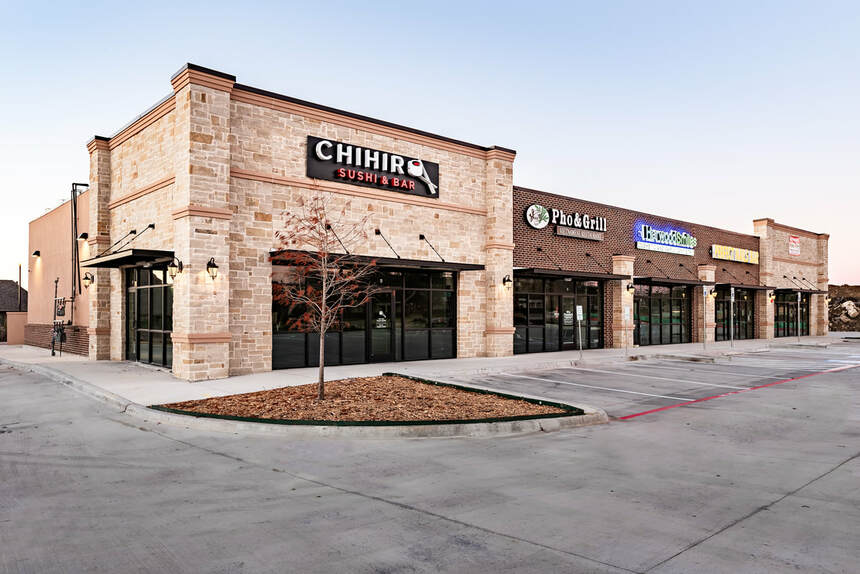
Bear Creek Plaza
Location: Hurst, TX
Type Facility: Retail Shell Building
Size: 10,000 SF
A new 10,000 SF retail building. The building incorporated thin brick veneer on light gauge metal exterior framing; structural steel canopies, mixed with brick, stone, EIFS, and storefront glazing compose the facade.

