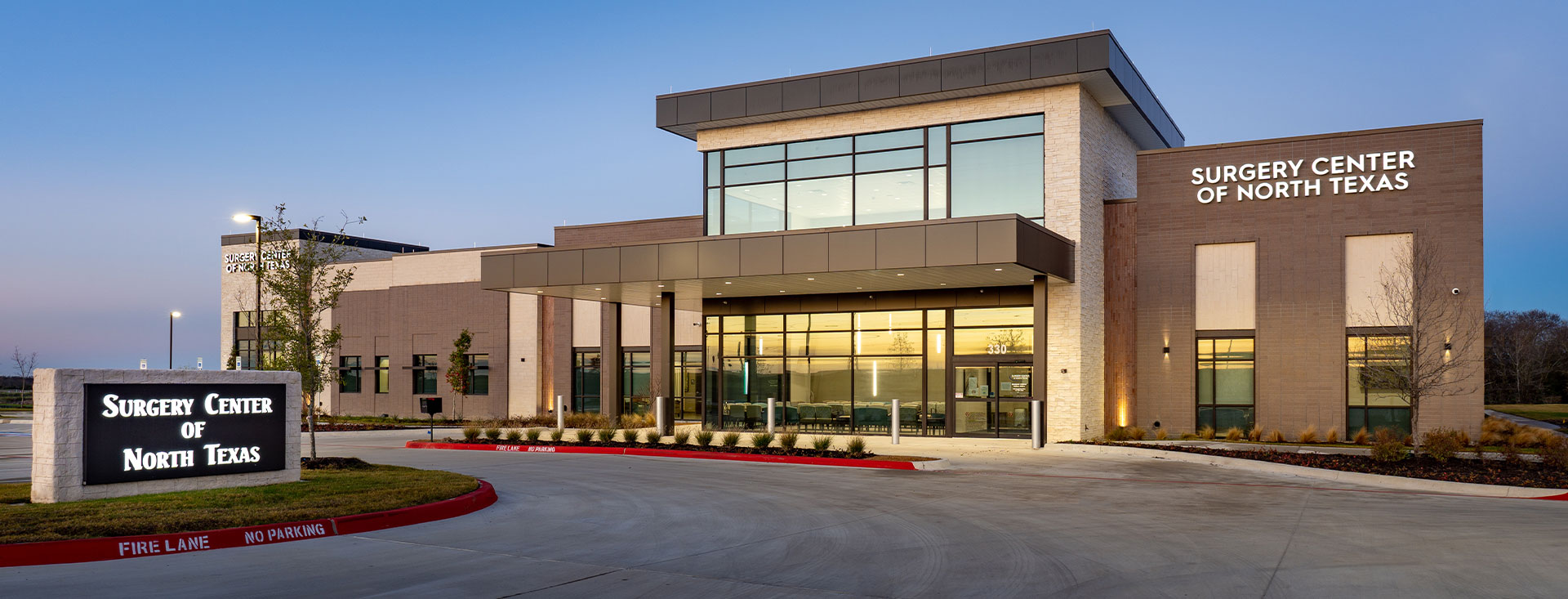Anna Ambulatory Surgery Center - Anna, TX
Location: Anna, TX
Facility Type: Surgery Center
Size: 23,000 SF
New Ground Up 27,000 SF Ambulatory Surgery Center in Anna, TX. Scope includes 5 new OR’s, 3 Procedure Rooms with an integrated gastrointestinal suite. The ASC is comprised of 8 Pre-Op bays, 7 Post-Op bays while the gastro suite has an additional 3 procedure rooms with a separate set of 3 Pre-Op bays and 3 Post Op bays. Spacious corridors and equipment alcoves ensure ease of flow and an efficient operational facility. With floor to ceiling windows at the two story main entrance, the space is flooded with natural light giving patients and visitors an abundance of natural light once inside.
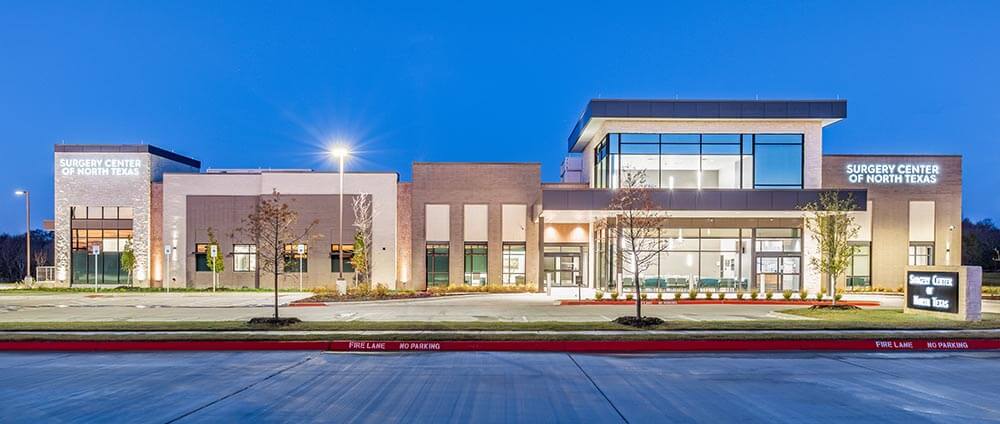

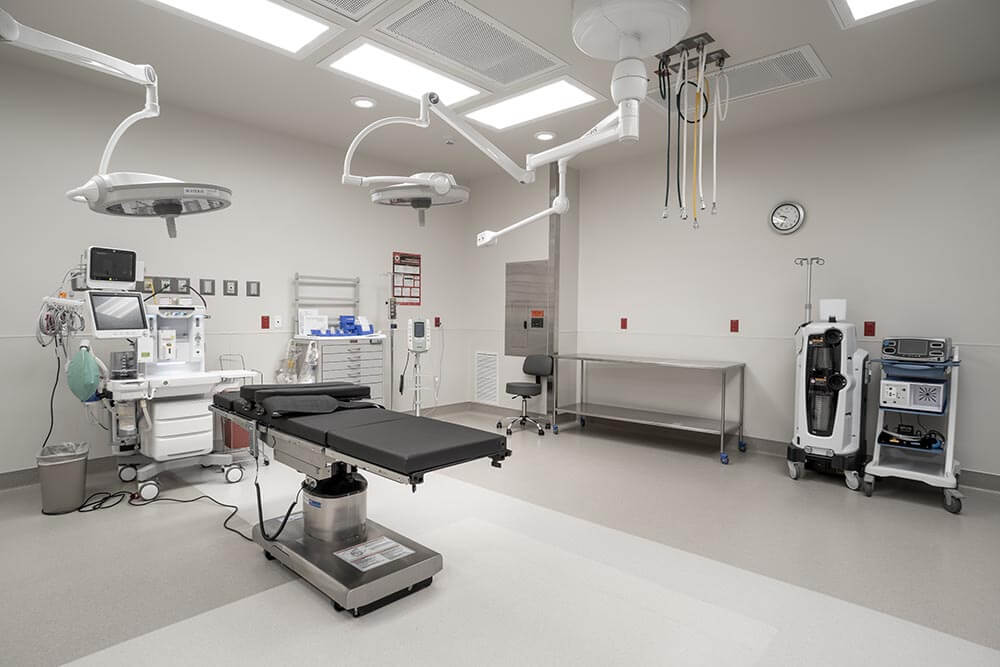
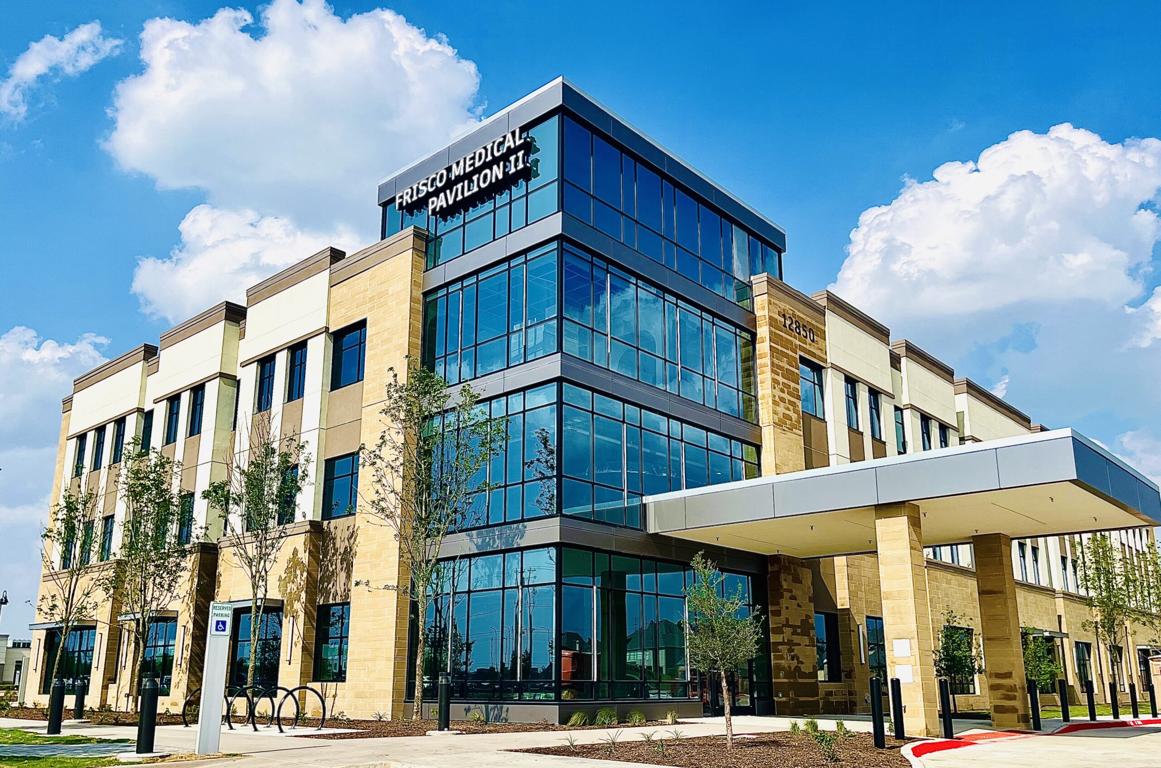
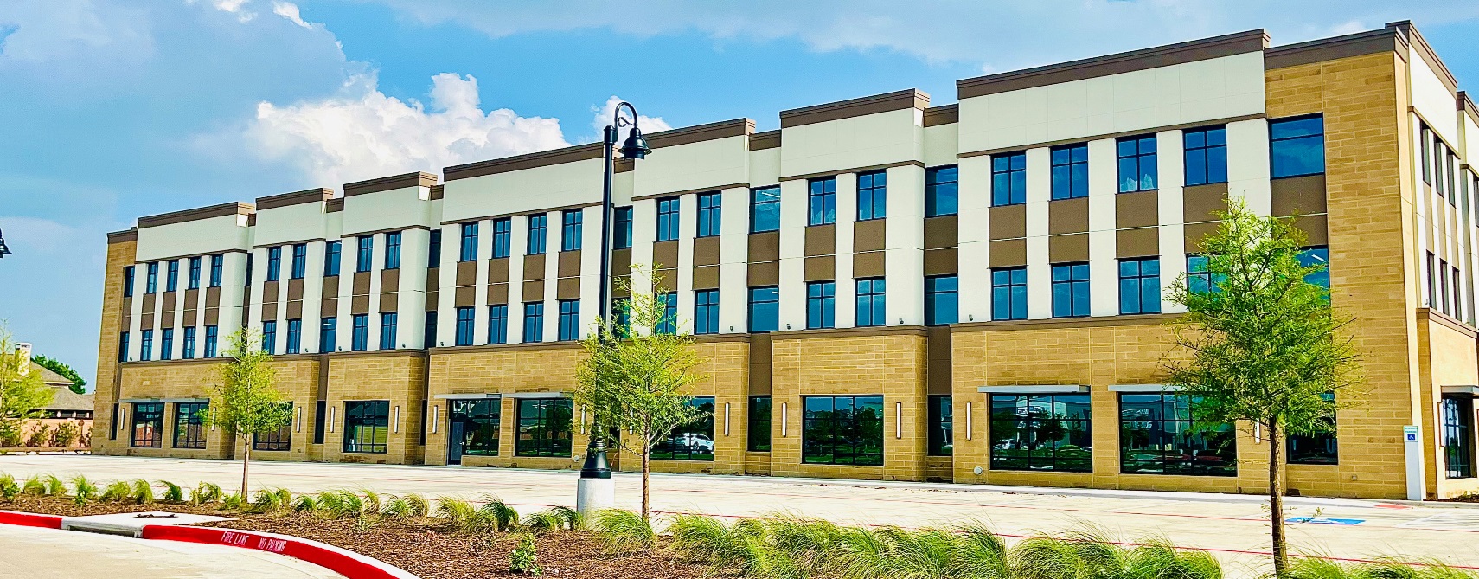
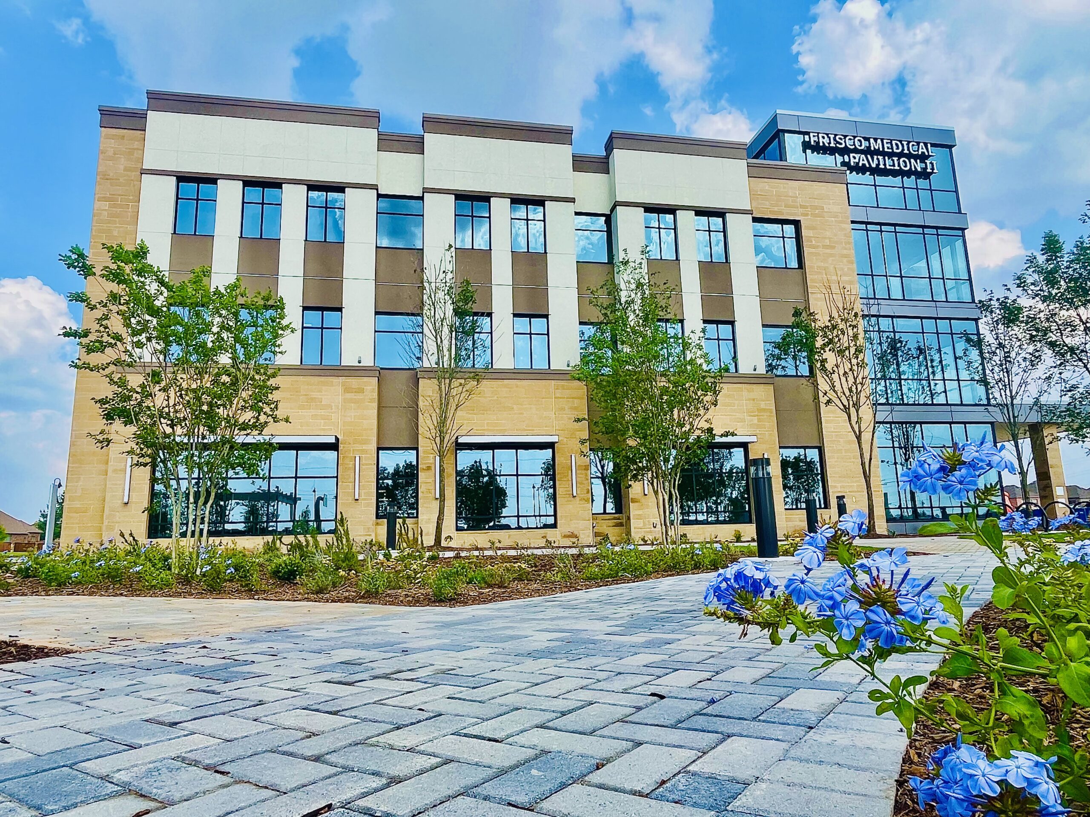
Frisco Medical Office Pavilion II
Location: Frisco, TX
Facility Type: New Ground Up Medical Office Building (MOB)
Structural Type: Steel Framed
Size: 61,000 SF
Three-story Class A shell medical office building (MOB) approximately 61,000 SF and related site development. An
underground detention pond was constructed to maximize parking space. The shell is constructed with structural steel,
light gauge metal studs, and a “Thermax” CI continuous insulation system. The exterior finishes comprise of stucco & thin
stone masonry, aluminum composite metal panels, aluminum store front system with an insulated glazing system, and a
TPO roofing system. The landscaped outdoor pavilion and courtyard area is complete with exterior furnishings, lighting,
and a gas fire pit.
Frisco Medical Pavilion - Frisco, TX
Location: Frisco, TX
Facility Type: Medical Office Building
Size: 35,000 SF
New tilt wall medical office building beautifully clad in Neolith Porcelain Tiles, Thin Brick, and Elastomeric Paint. Exterior features include a fountain, exterior awning and sitting area, and beautifully accented landscaping.
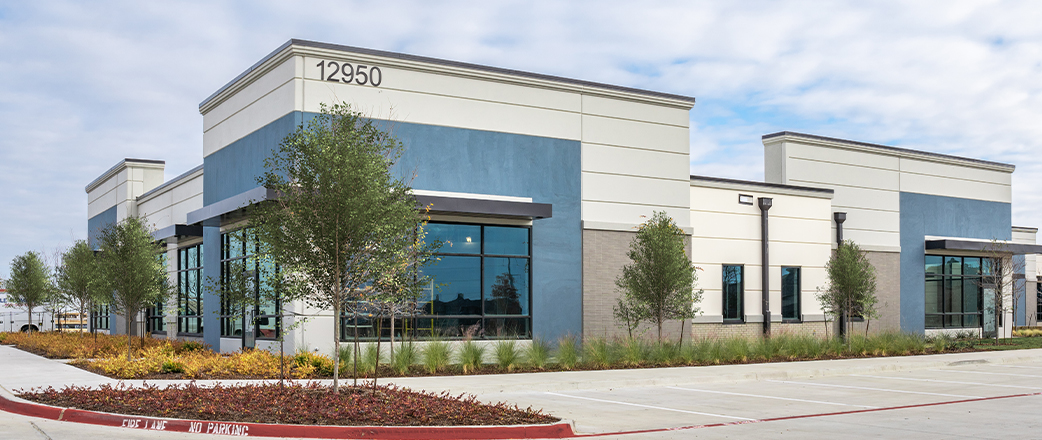
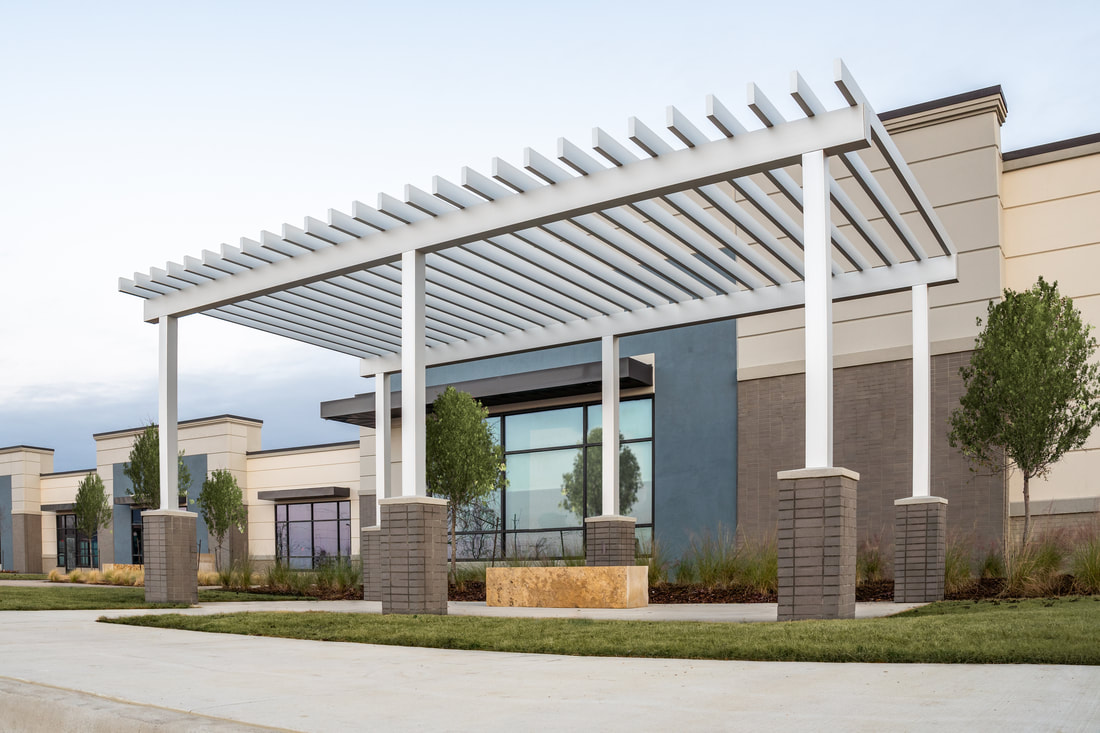
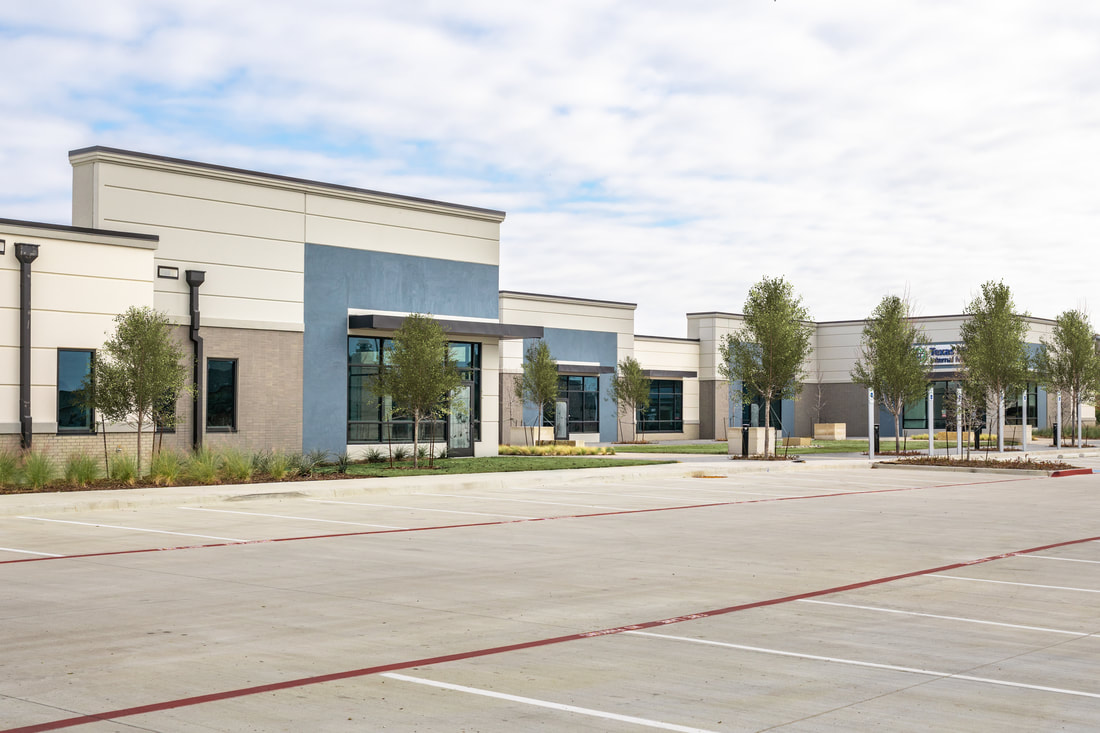

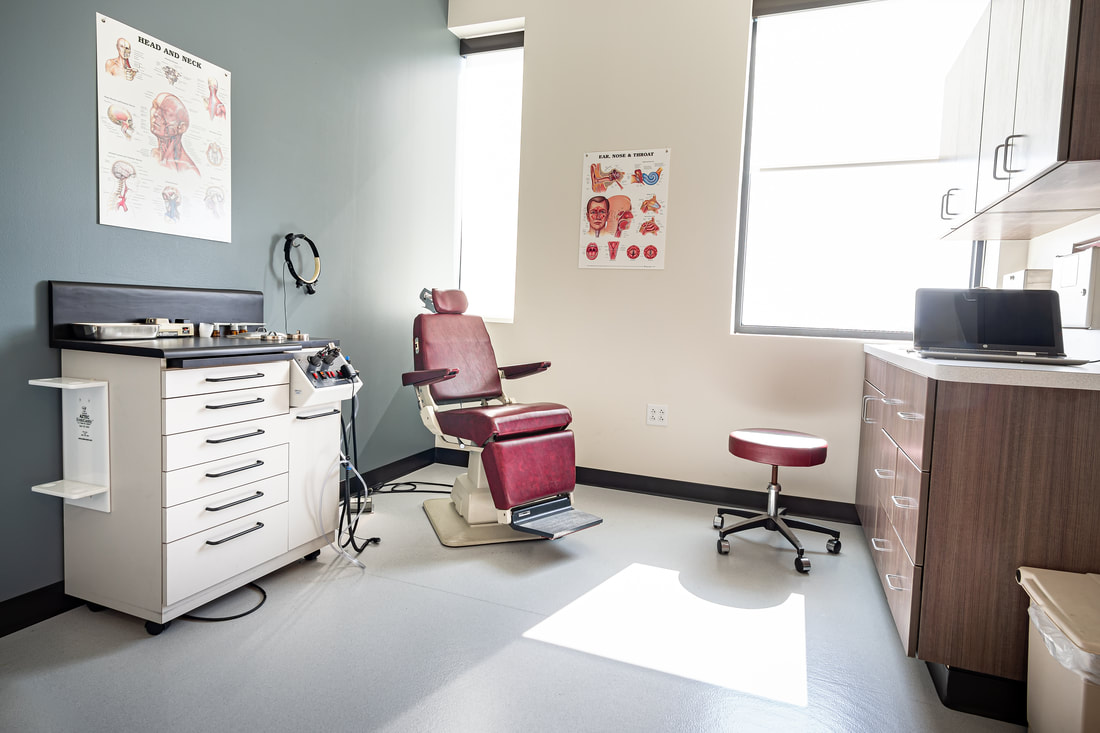
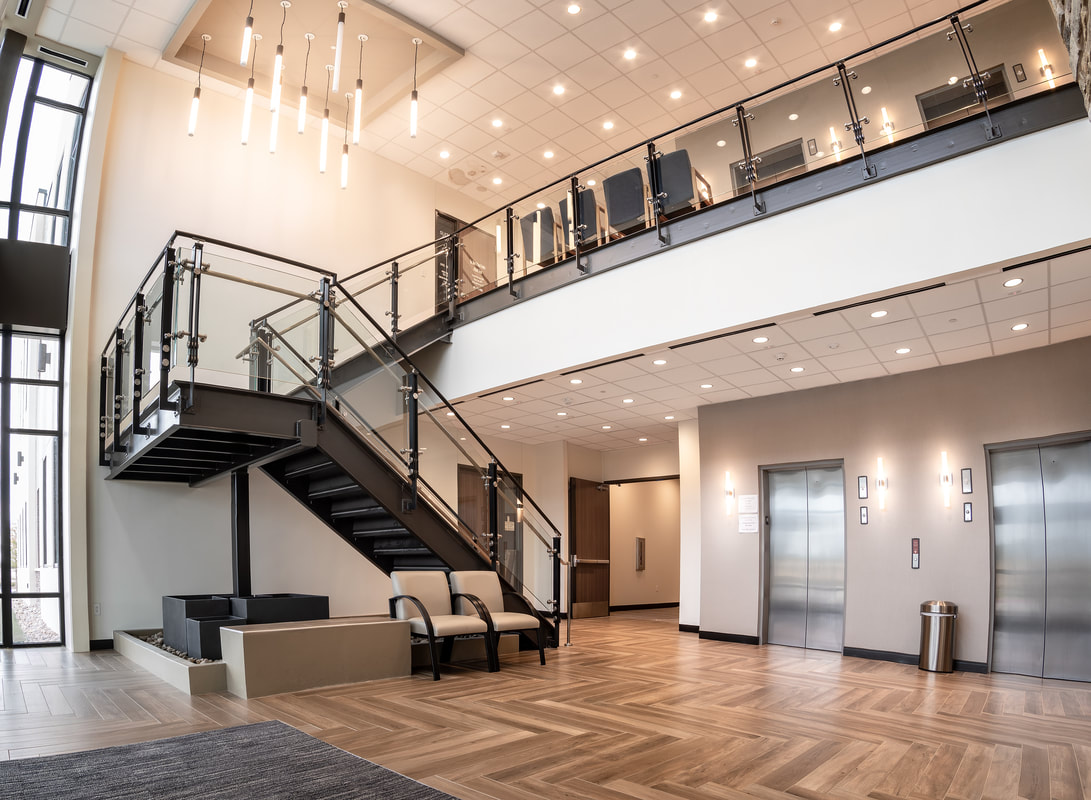
Sherman Medical Office Building - Sherman, TX
Location: Sherman, TX
Facility Type: Medical Office Building
Size: 40,000 SF
New 40,000 SF two story tilt wall concrete medical office building. Work includes buildout of multiple separate interior clinical suites, including pain management, orthopedics, ENT, and physical therapy.
Texas Health Internal Medicine - Frisco, TX
Location: Frisco, TX
Facility Type: Medical Office Building
Size: 8,300 SF
New 20 exam room internal medicine & office complex for Texas Health systems.
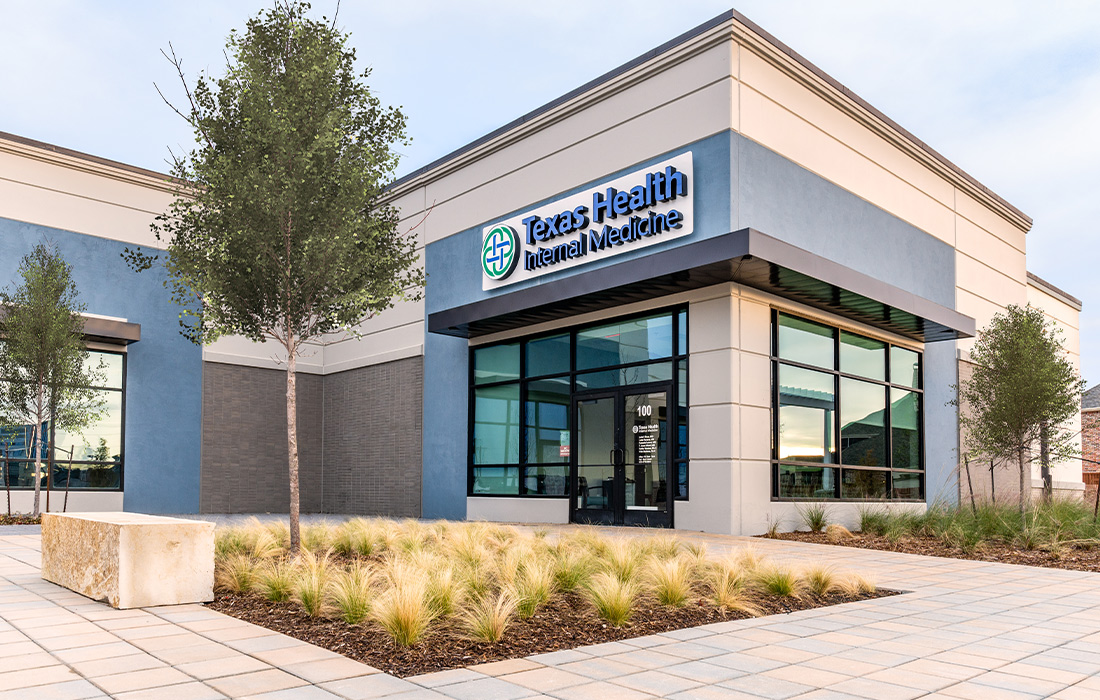
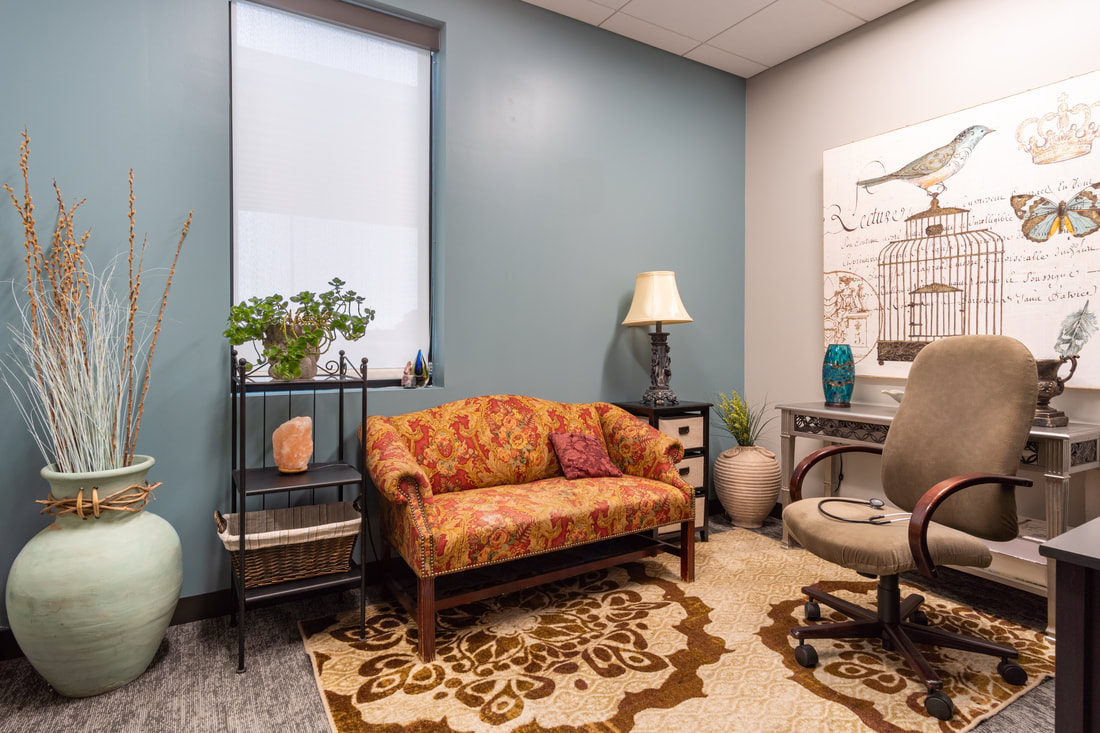
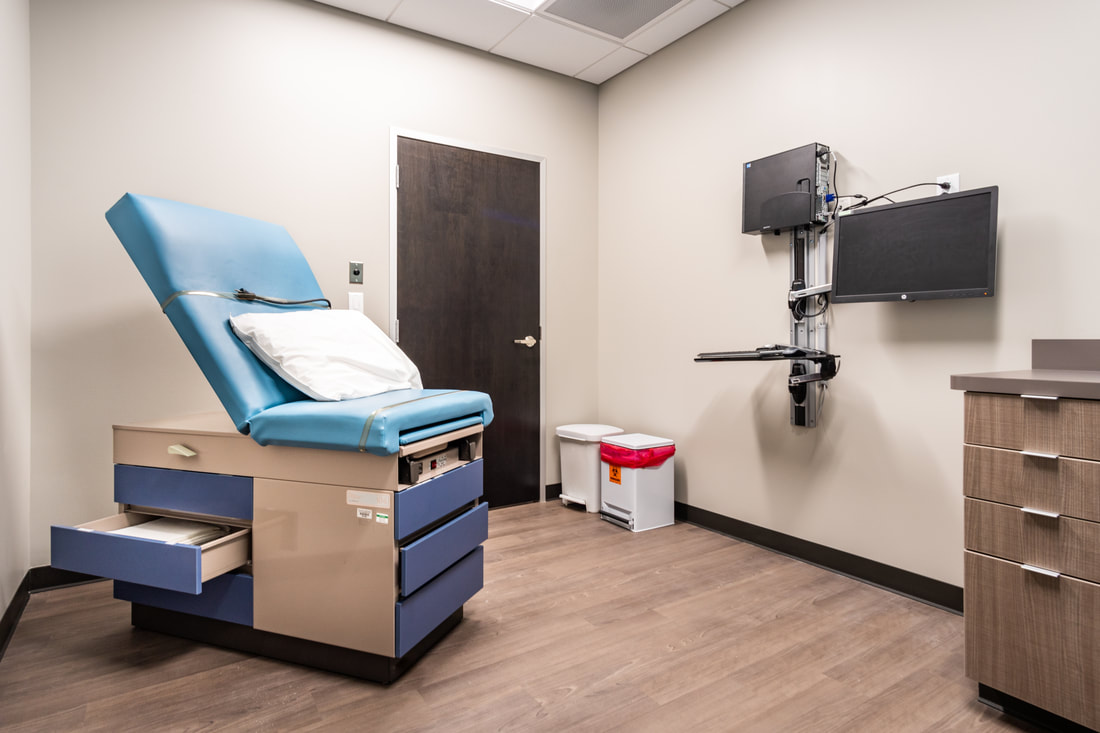

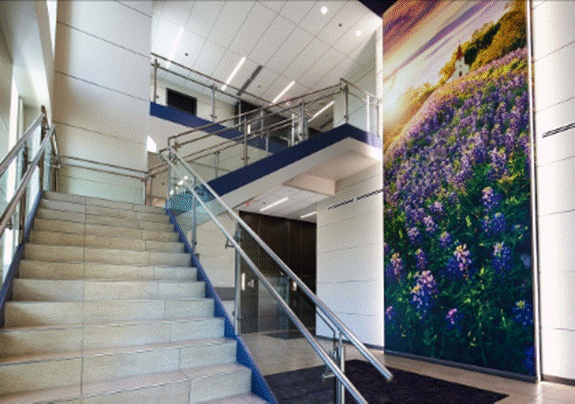

Sachse Medical Office Building Phase 1 – Sachse, TX
Plano Orthopedic Sports Medicine - Plano, TX
Location: Plano, TX
Facility Type: Medical Office Building
Size: 22,000 SF
Renovation and Expansion of 22,000 SF occupied orthopedic clinic. Scope includes new roof, new exterior façade on 60% of the exterior, and complete interior renovation phased over 5 phases to accommodate staff and keep the facility online and in operation.
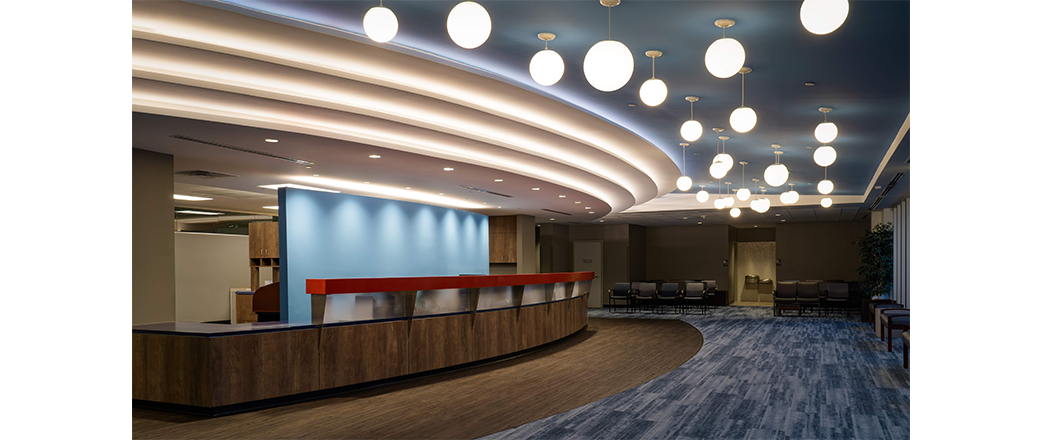
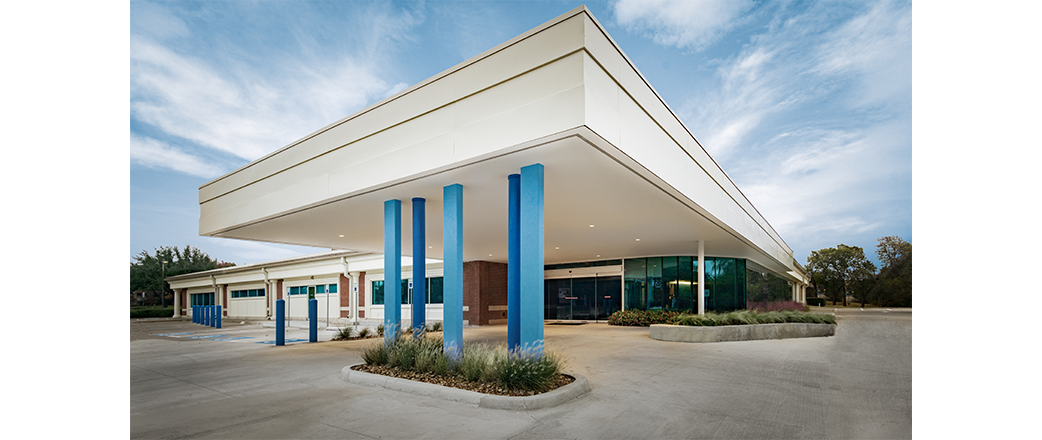
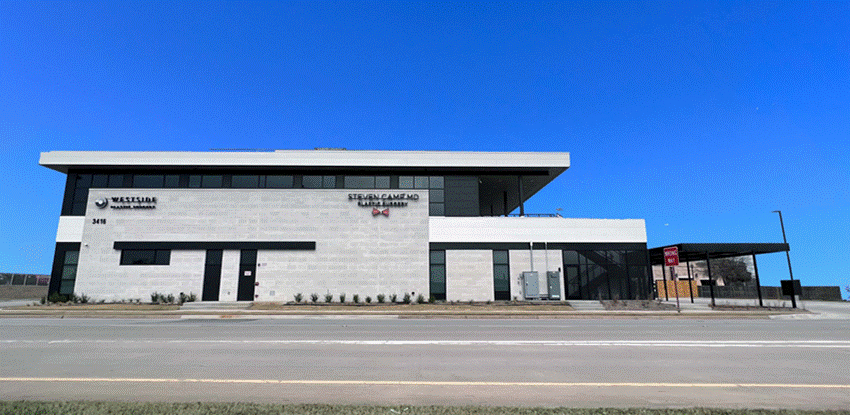
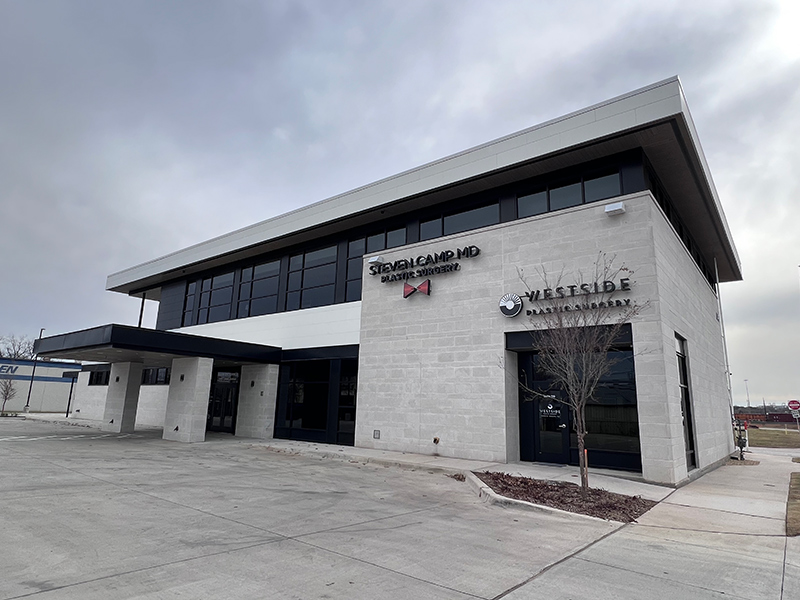
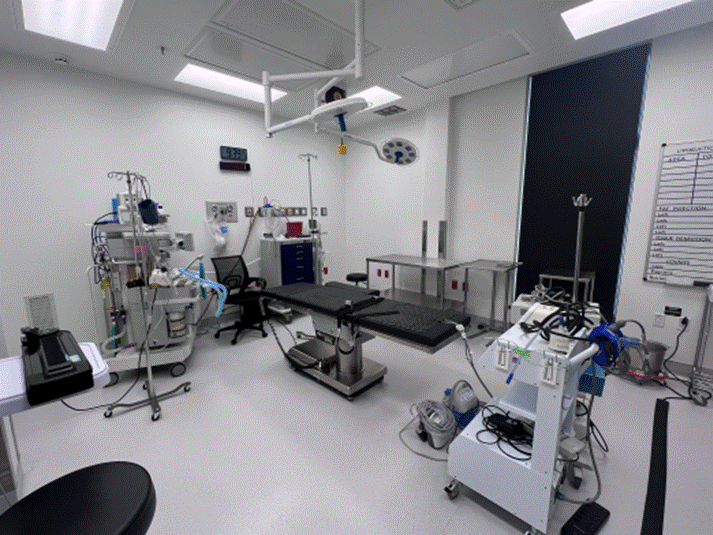
Camp ASC & MOB
NorthStar Dermatology Building B
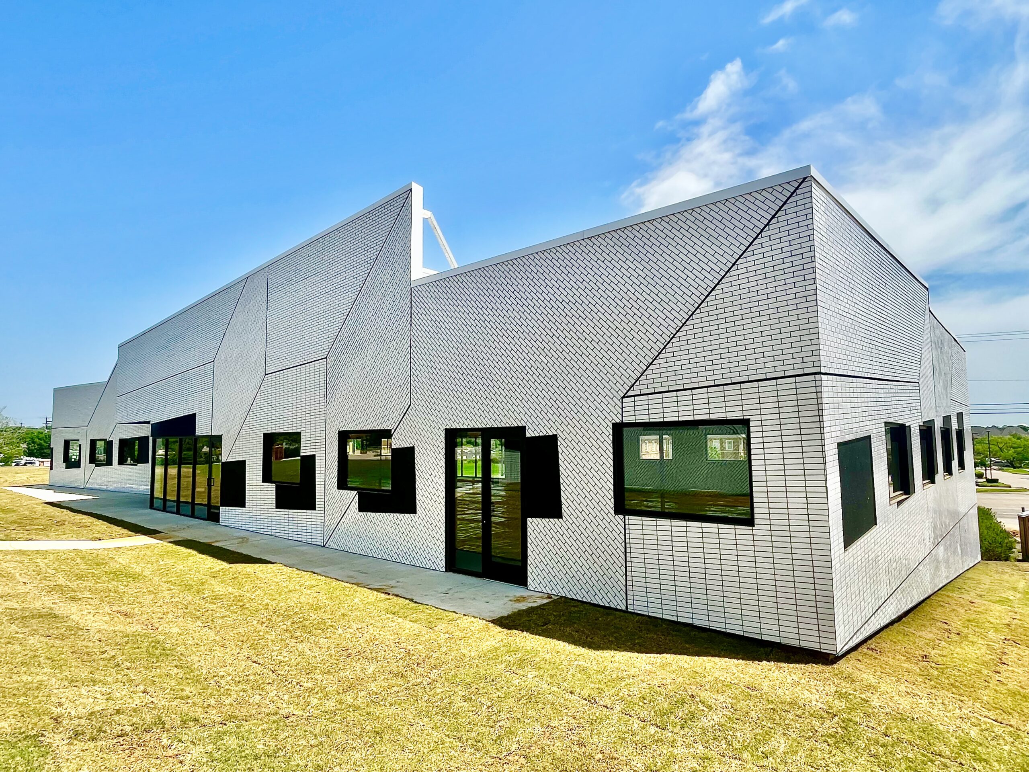
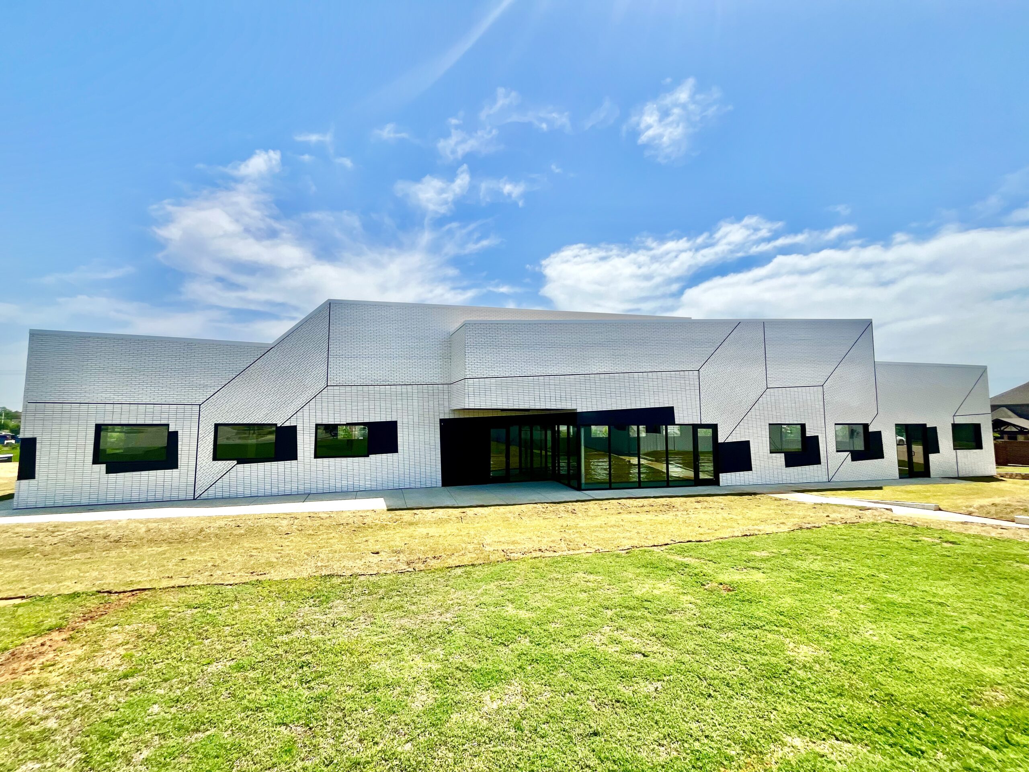
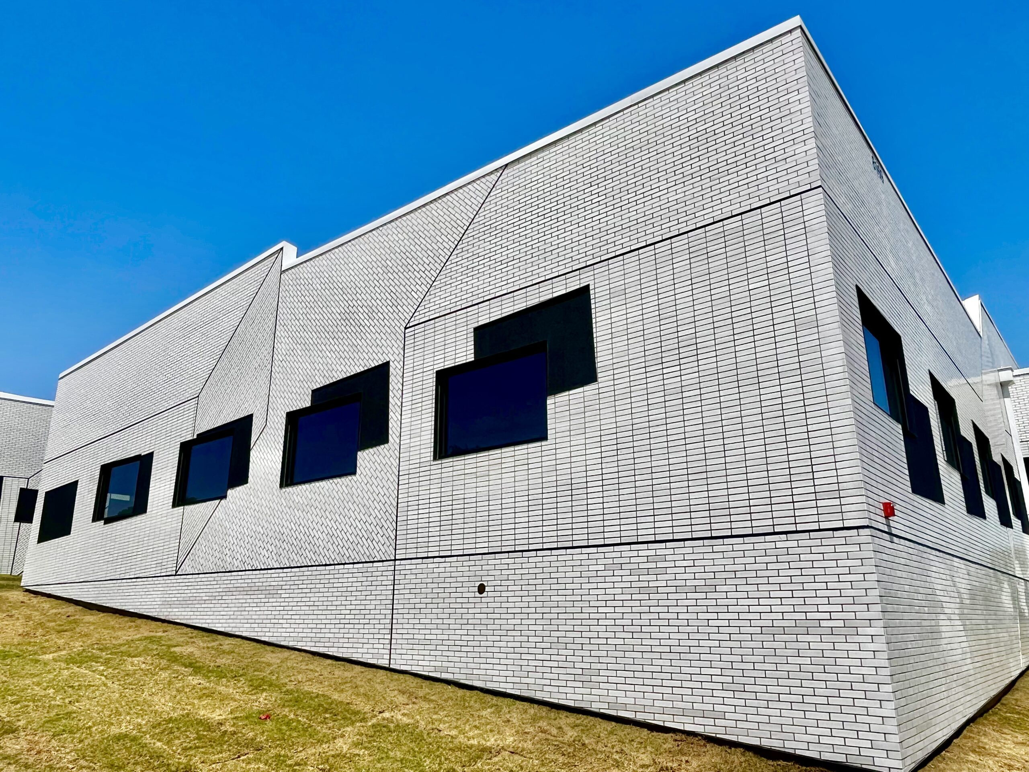
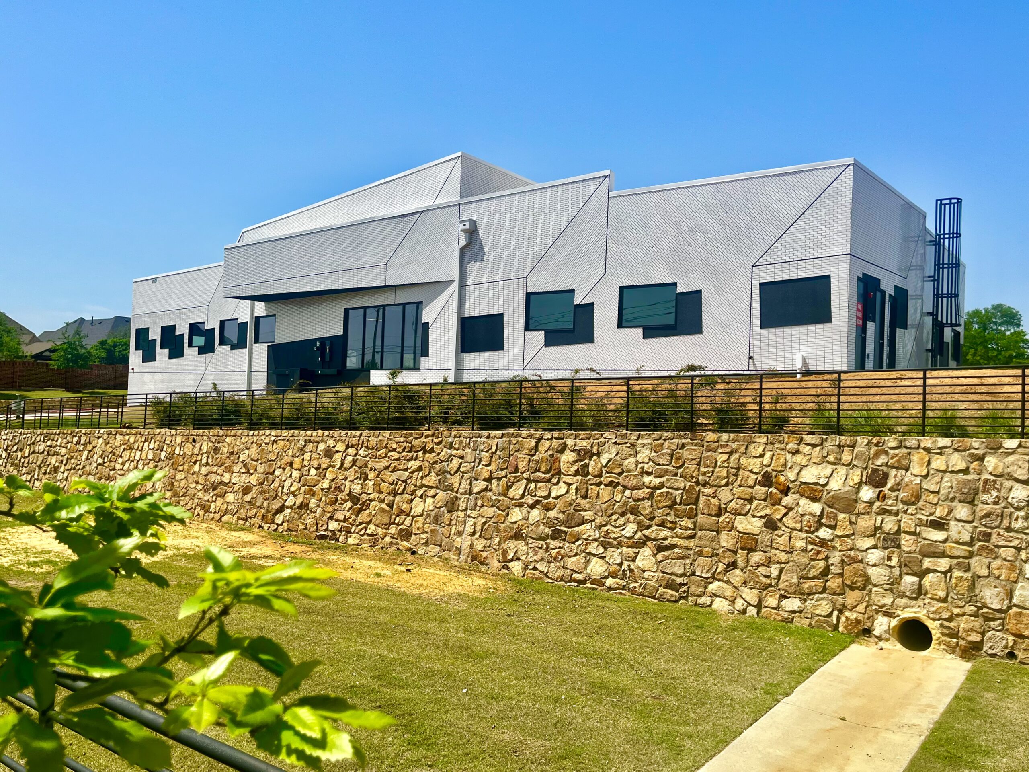
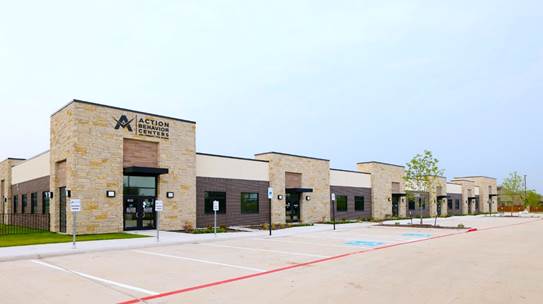
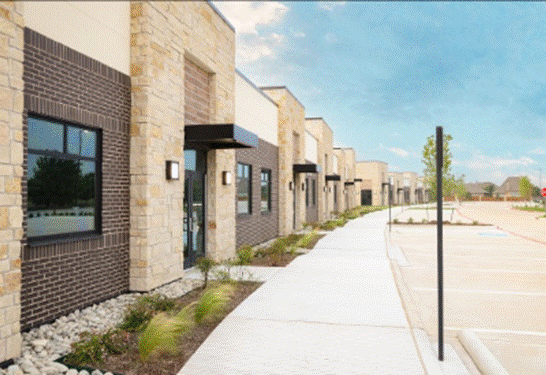
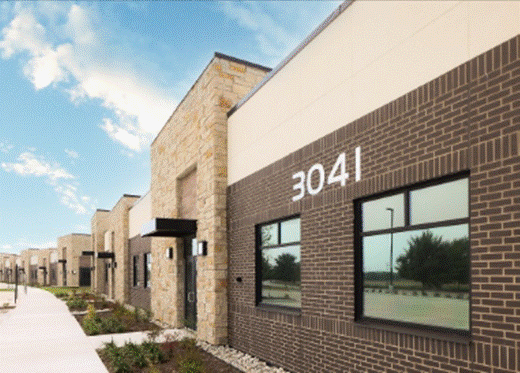
Melissa Wellness Village Buildings A & B
CHC Medical Office Buildings
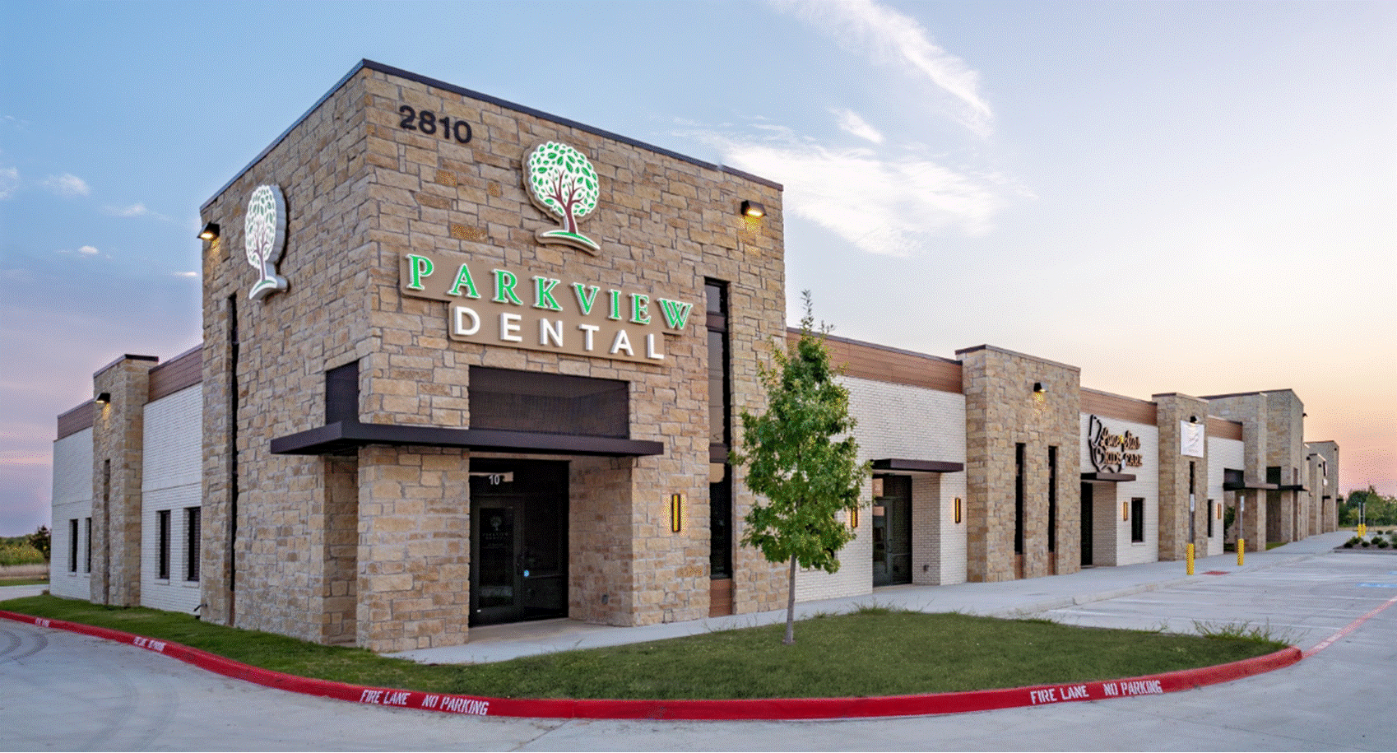
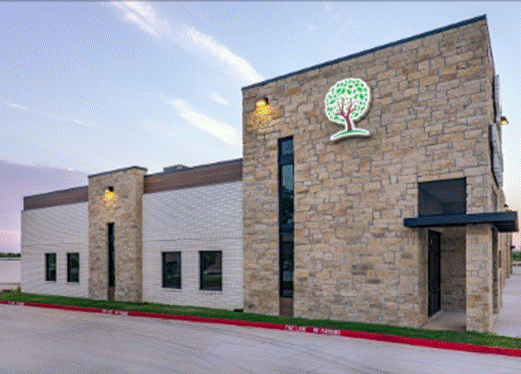
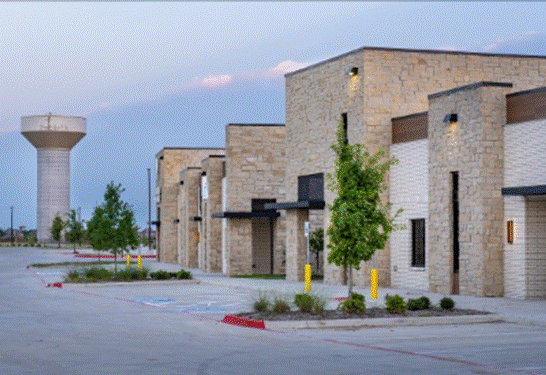
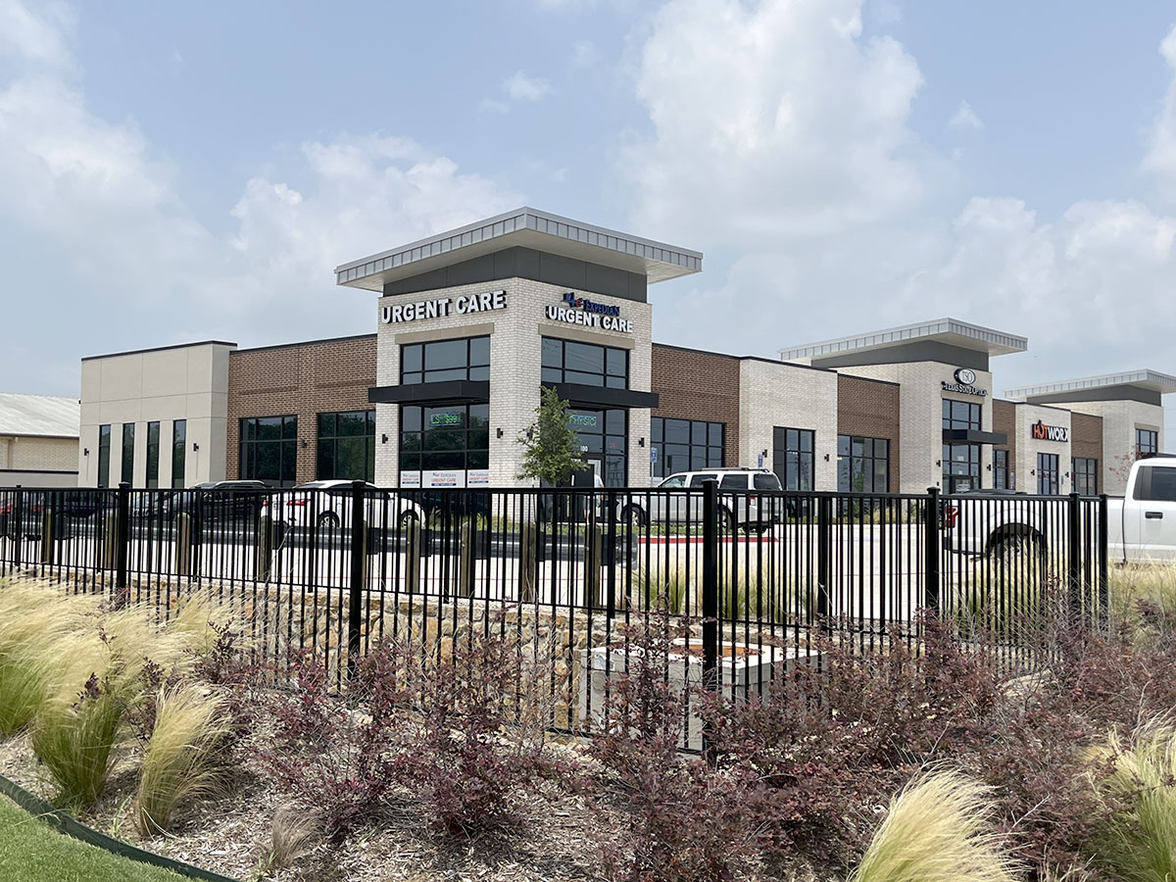
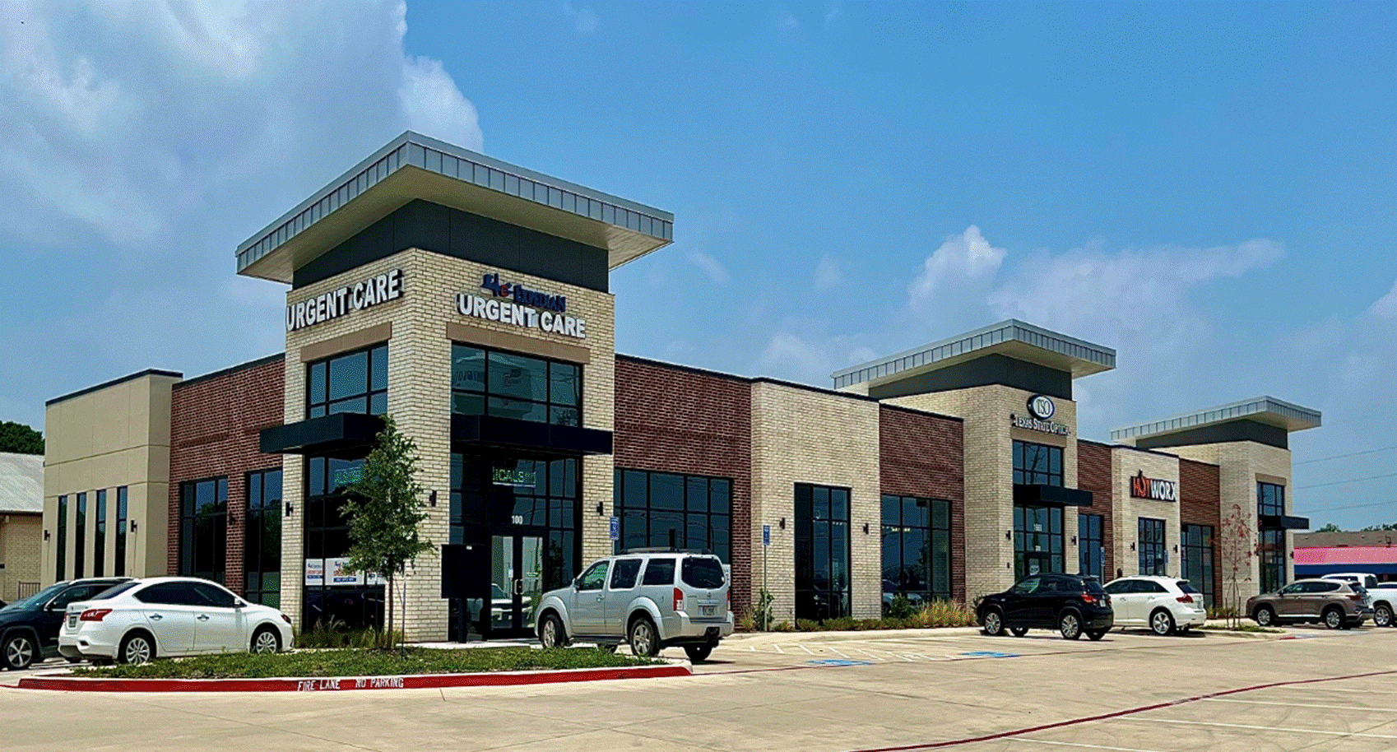
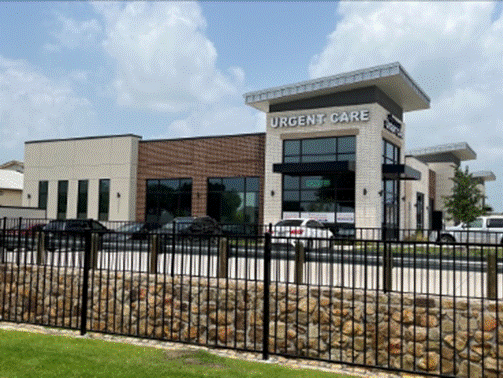
Midlo 9th Street MOB
Texas State Optical - TSO
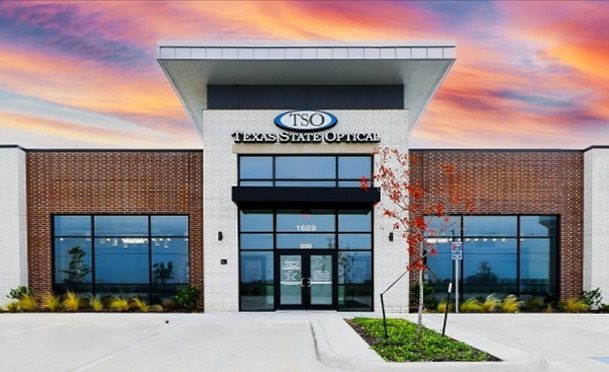
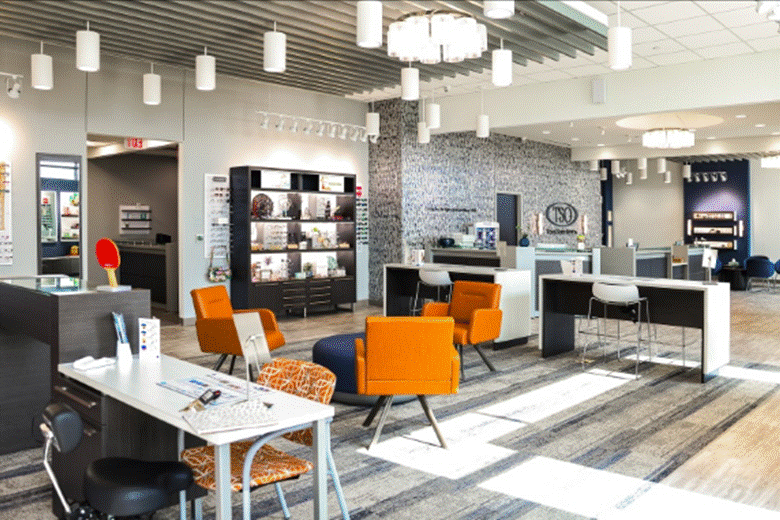
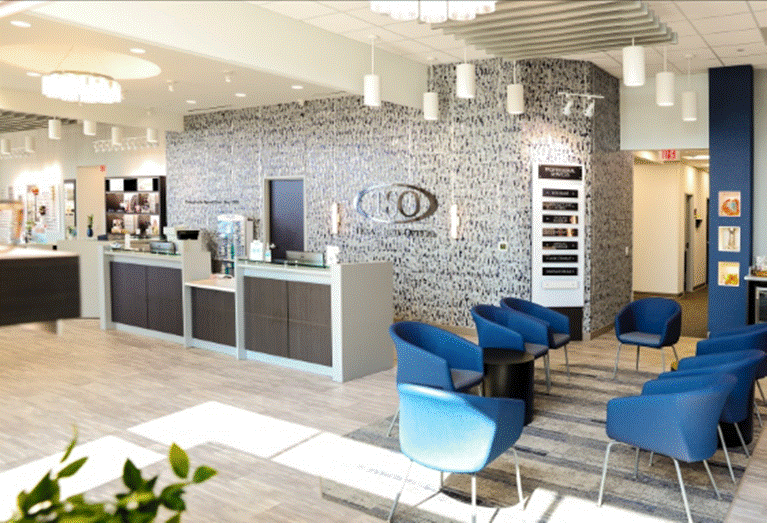
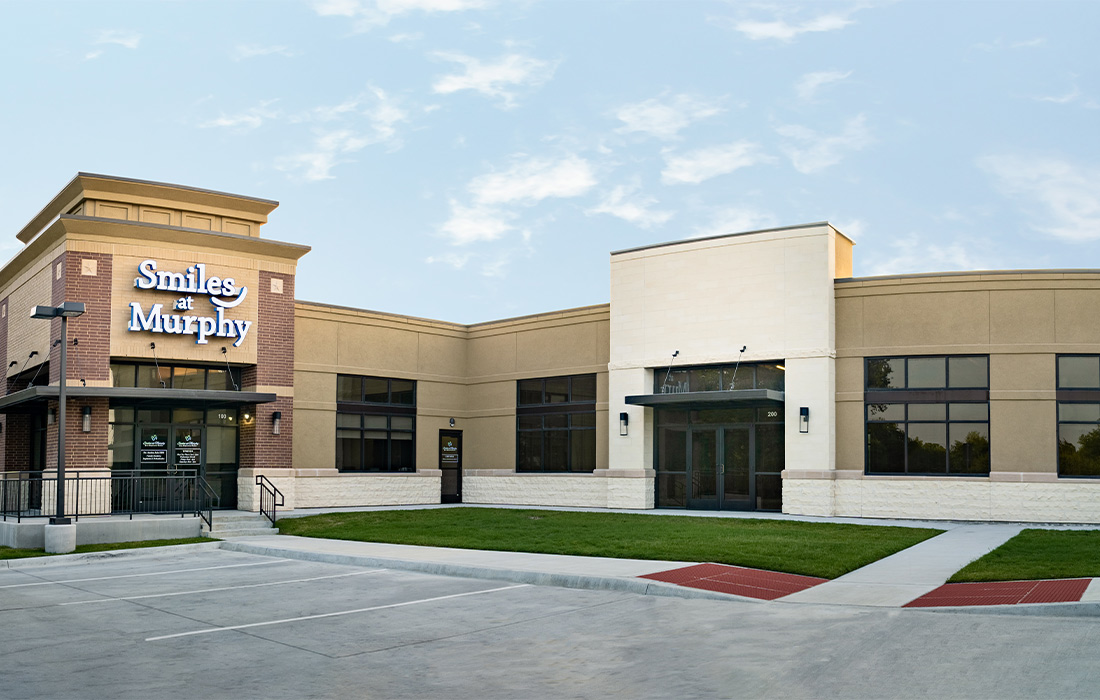
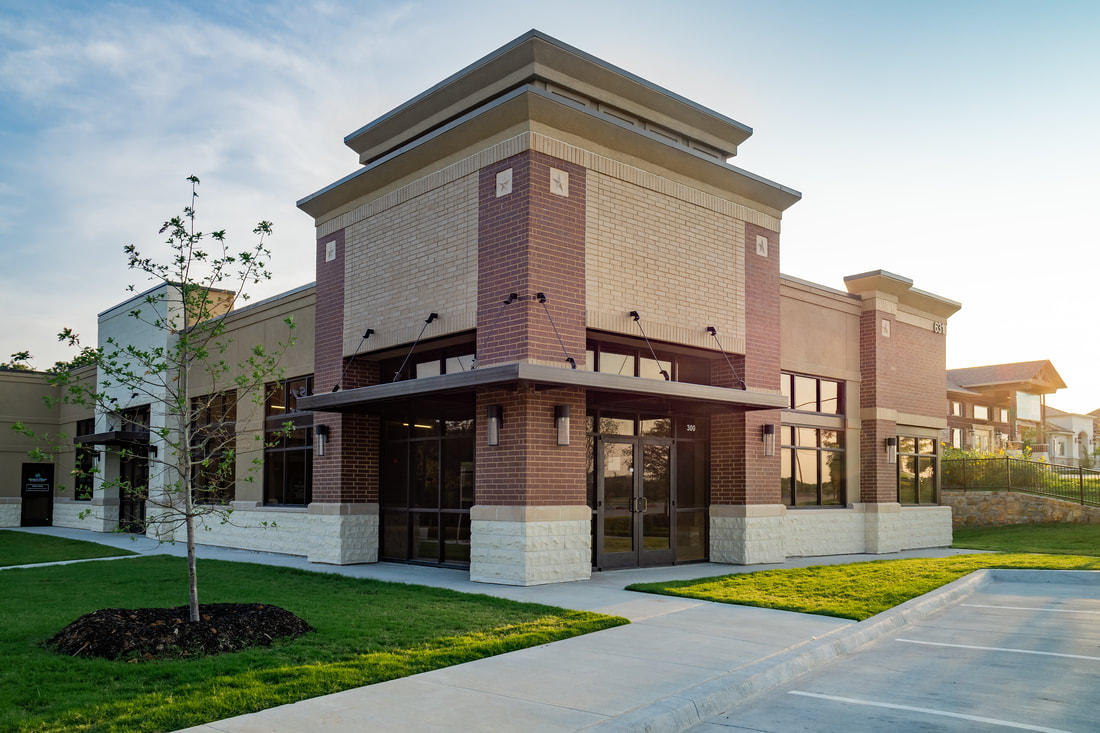
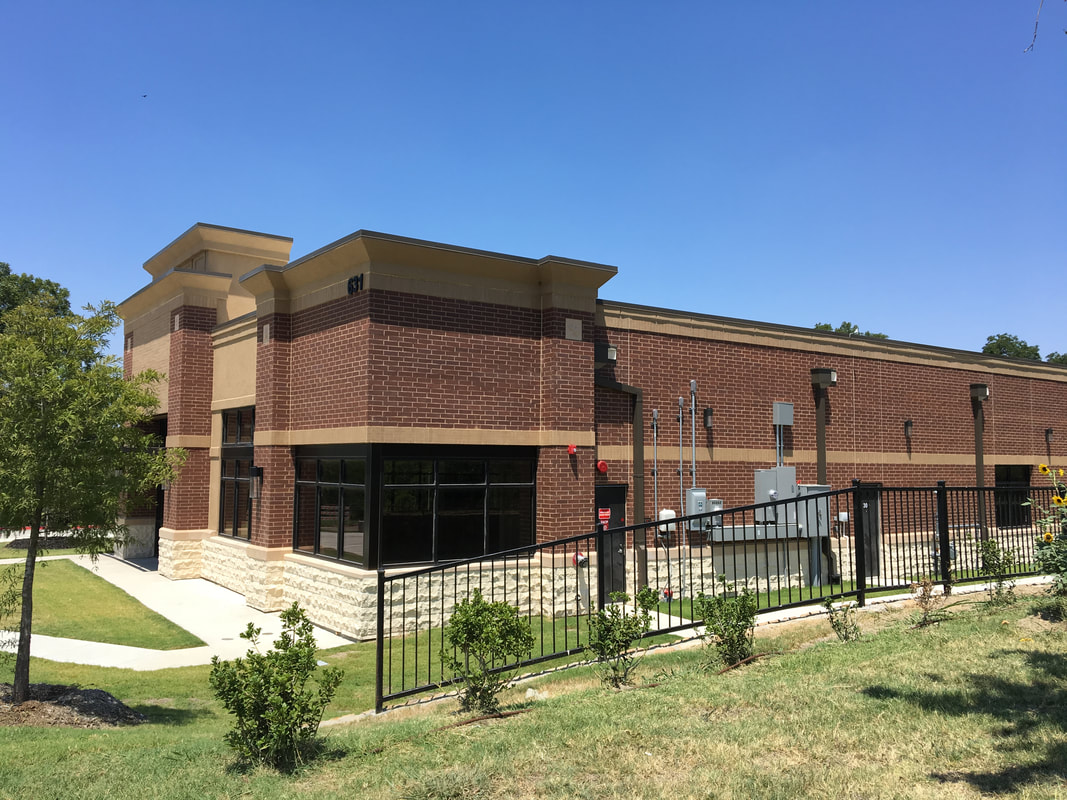
Heritage Plaza - Murphy, TX
Location: Murphy, TX
Facility Type: Medical Office Building
Size: 8,500 SF
Surepoint ER - Denton
Location: Denton, TX
Facility Type: TDSH Licensed FSED
Size: 10,000 SF
Licensed ER and Urgent Care new freestanding facility In Denton, Texas. The project consists of converting an old Red Lobster restaurant into a new medical facility, which includes a complete gut & renovation, site work, and new building envelope. Novel Builders was brought on pre-design to aid the team to develop cost effective solutions for the existing facility. Instead of completely removing some walls, we were able to construct over and encapsulate some existing walls and structures
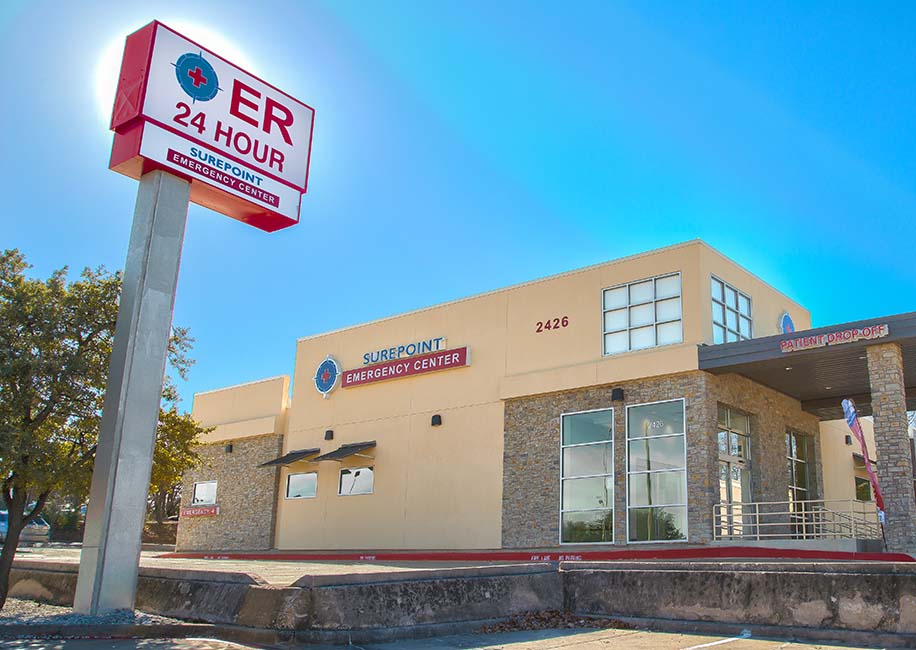
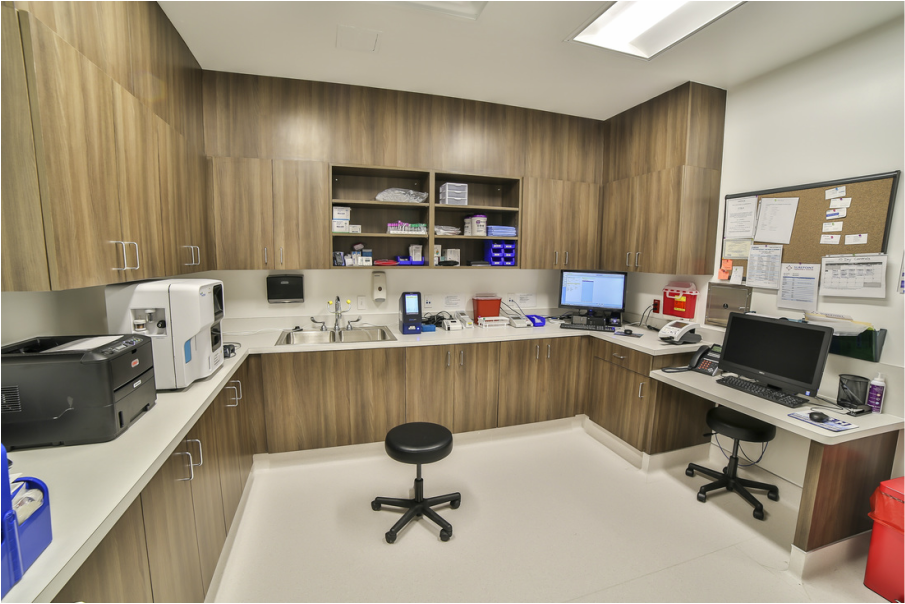
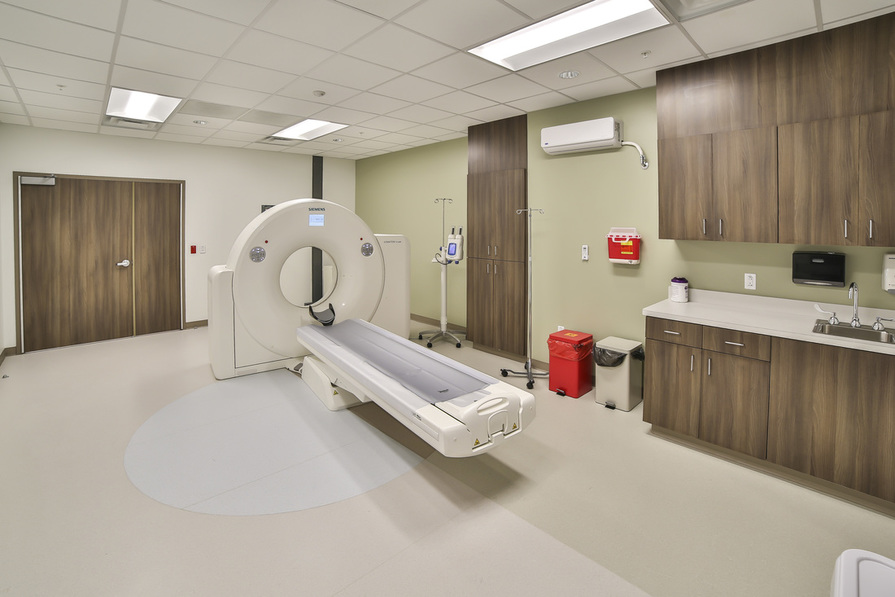
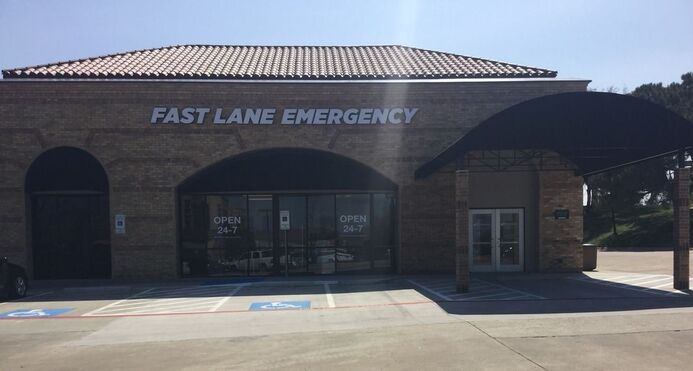
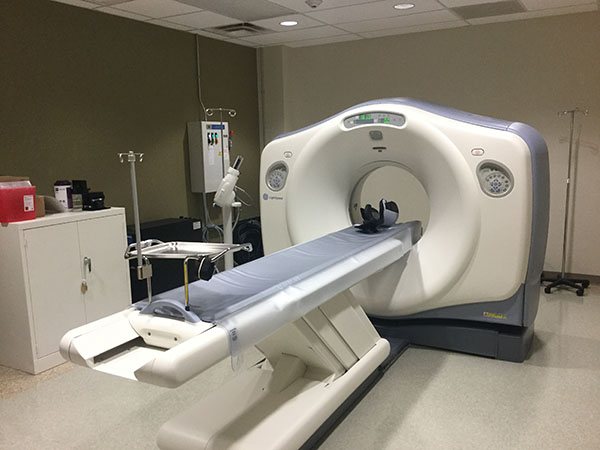
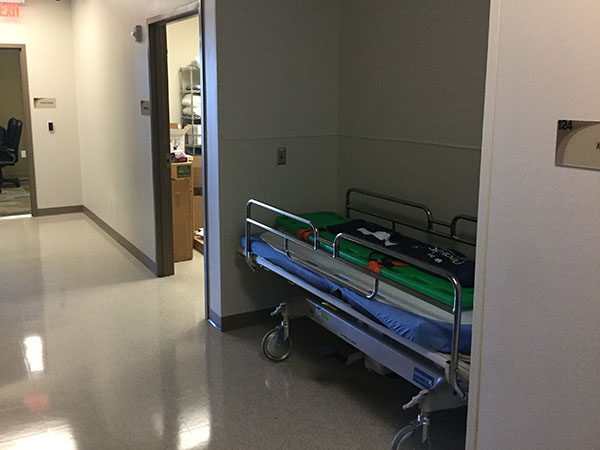
FASTLane FSED - Irving, TX
Location: Irving, TX
Facility Type: TDSH Licensed FSED
Size: 4,740 SF
This project included the complete gut & renovation of numerous suites to facilitate this new Freestanding ER in Irving, Texas. The exterior site conditions had to be modified to accommodate canopies, and exterior patient access, generator, and ADA parking.
ER Centers Of America - Little Elm FSED & Urgent Care Expansion
Location: Little Elm, TX
Facility Type: TDSH Licensed FSED
Size: 2,500 SF Addition
Expanded an existing Free Standing Emergency Department to include additional treatment rooms, and an ancillary urgent care facility with an added reception check in office and treatment rooms.
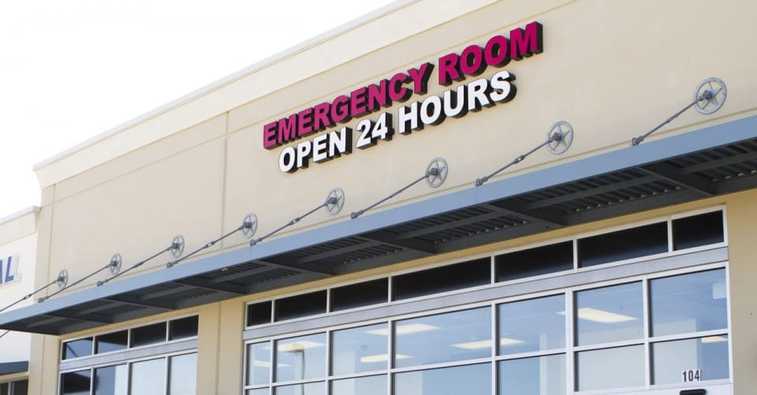
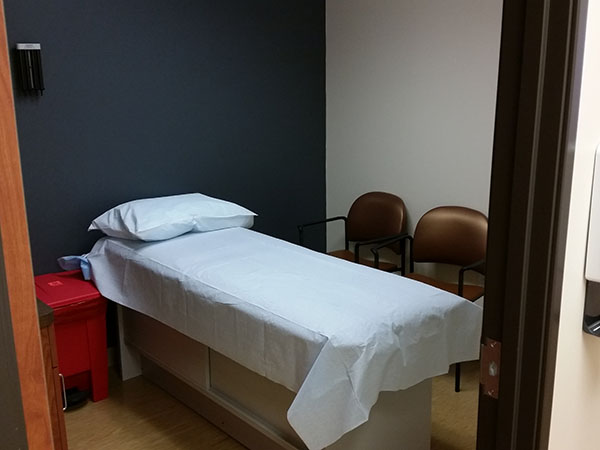
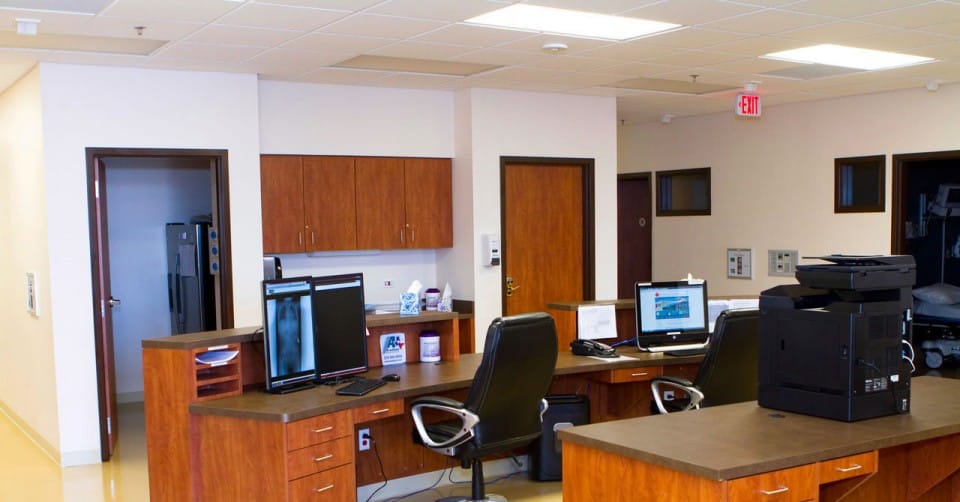
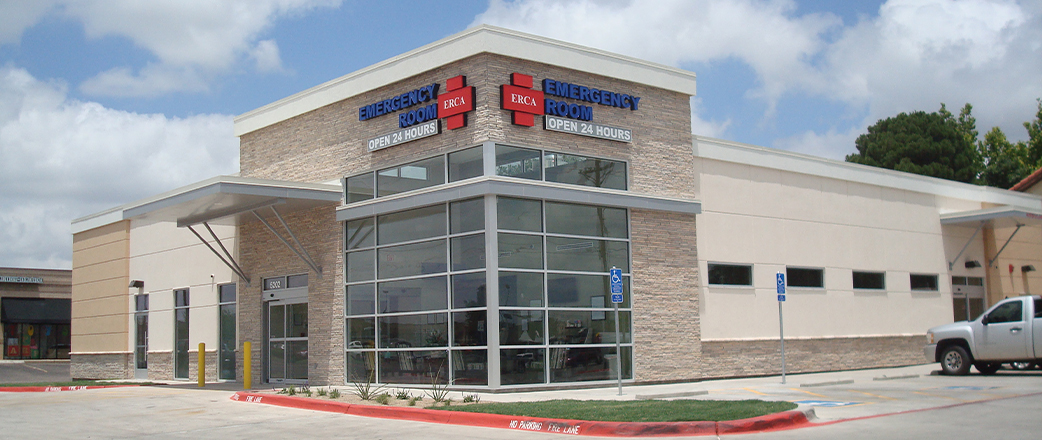

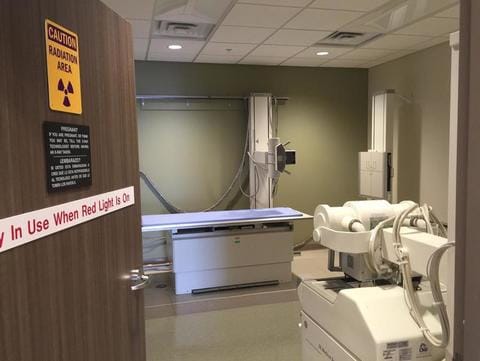
ER Centers Of America - Lubbock
Location: Lubbock, TX
Facility Type: TDSH Licensed FSED
Size: 7,000 SF
Design Build ER and Urgent Care new freestanding facility In Lubbock, Texas. Novel Builders served as prime, hiring the design team and consultants for this new ground up facility. The New FSED Facility is accented with exterior masonry, with warm interior finishes providing a patient friendly design. The facility is licensed with the State of Texas and has onsite CT, X-ray and pediatric patient rooms.
ER Centers Of America - Plano FSED & Urgent Care Expansion
Location: Plano, TX
Facility Type: TDSH Licensed FSED
Size: 2,500 SF Addition
Expanded an existing Free Standing Emergency Department to increase patient room counts and added on to the rear of the facility an additional 2,500 SF office space to handle facility’s administrative and billing offices. Project was completed while keeping the existing 24 hour facility online and treating patients.
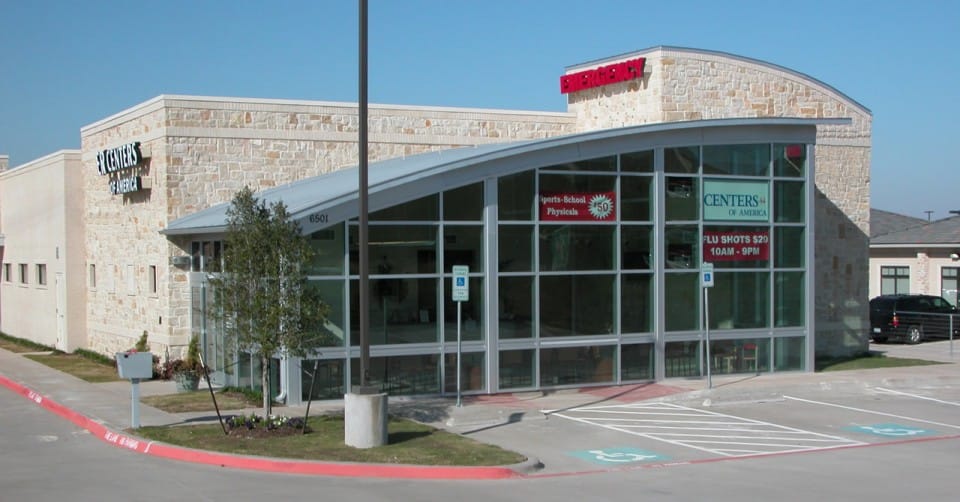
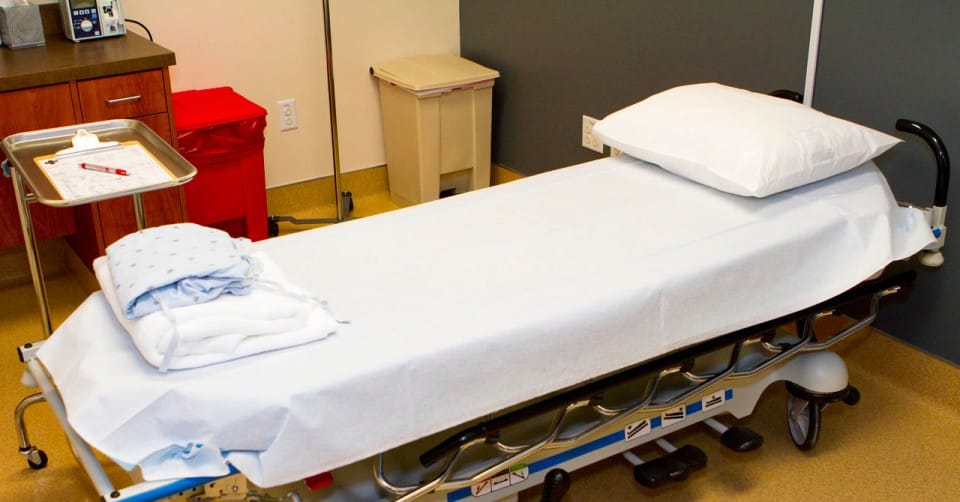
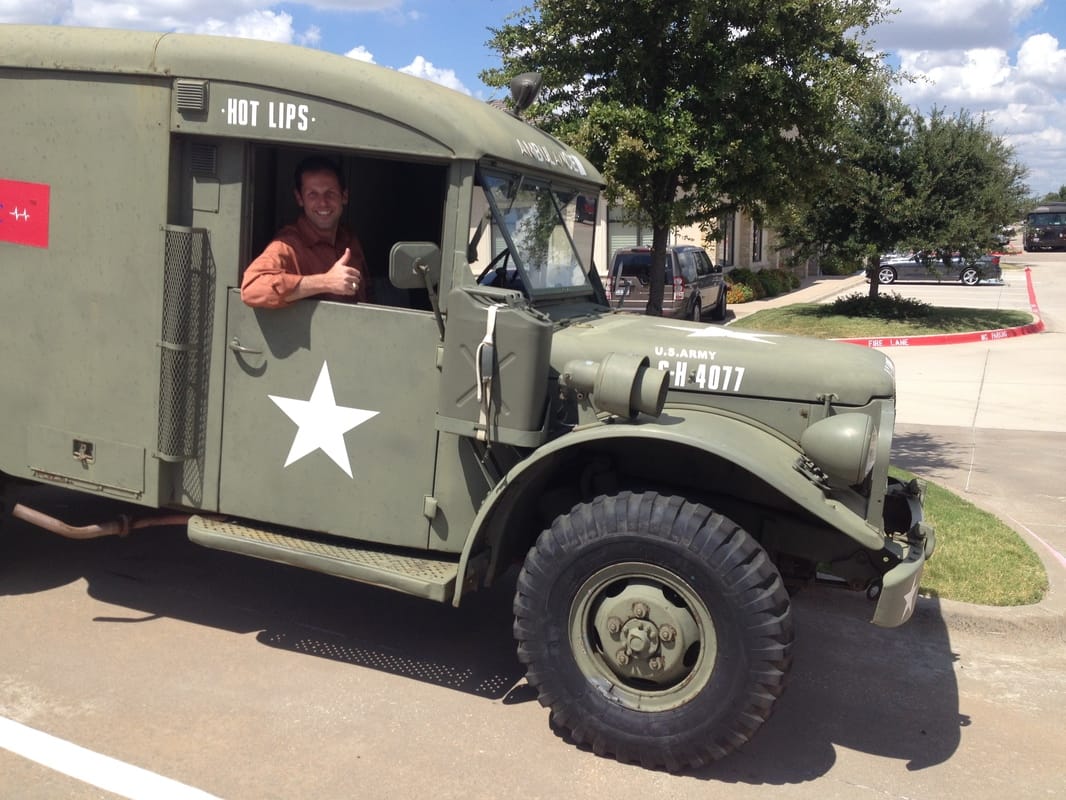
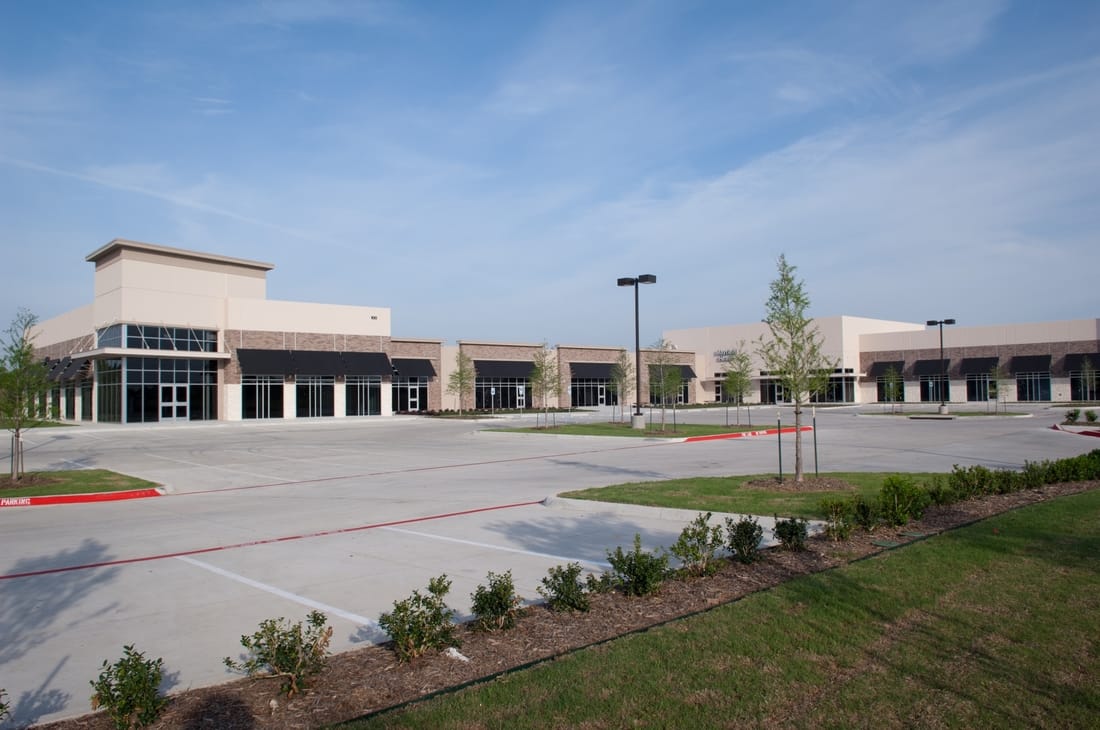
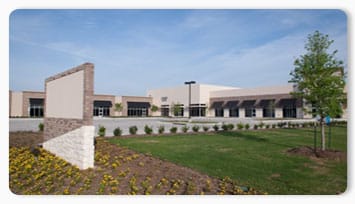
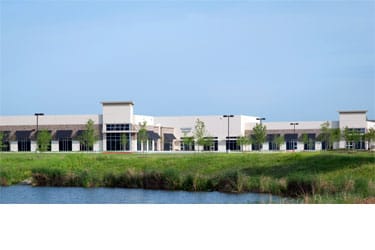
Keller Health Plaza (MOB)
Location: Keller, TX
Facility Type: Medical Office Building
Size: 30,000 SF
A new 45,000 SF tilt wall concrete Medical Office Building. The building incorporated thin brick veneer on concrete tilt wall, large engineered structural metal canopies, and sitework that incorporated an existing lake feature.
Lakeview Medical Center
Location: Rowlett, TX
Facility Type: Medical Office Buildings
Size: 10,000 SF / 10 Acre Site
Project consists of a four pad site development and the construction of a new 10,000 SF medical office building. Considerable TXDot upgrades and modifications are also included as the site relates with large TXDot headwalls and drainage areas.
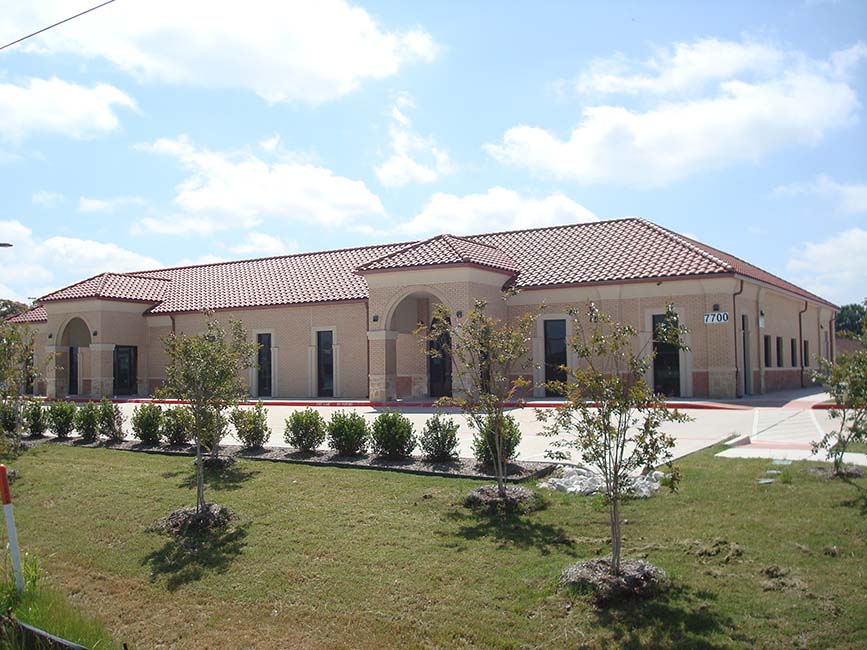
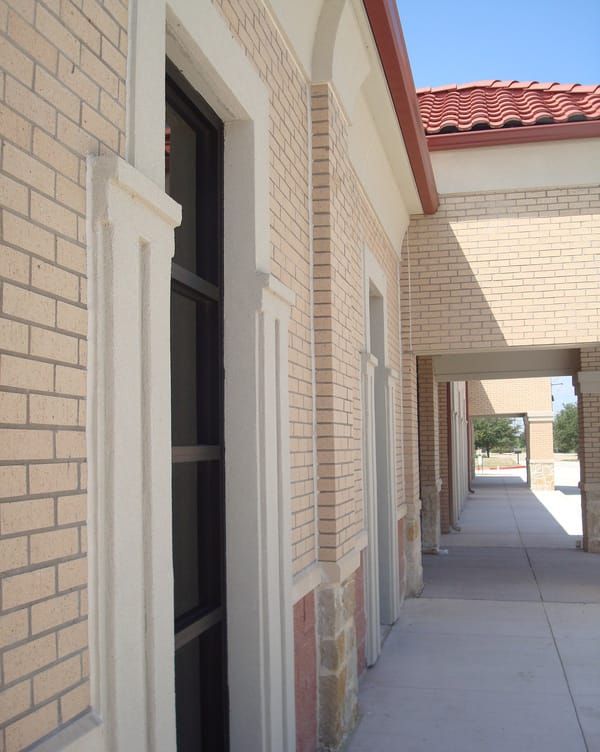
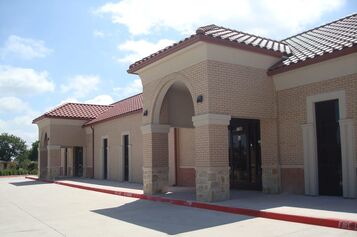
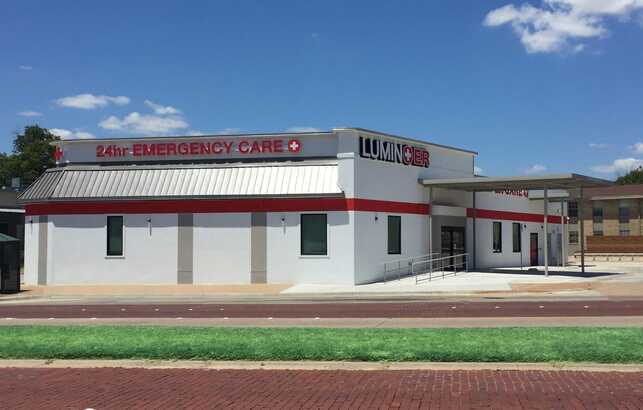

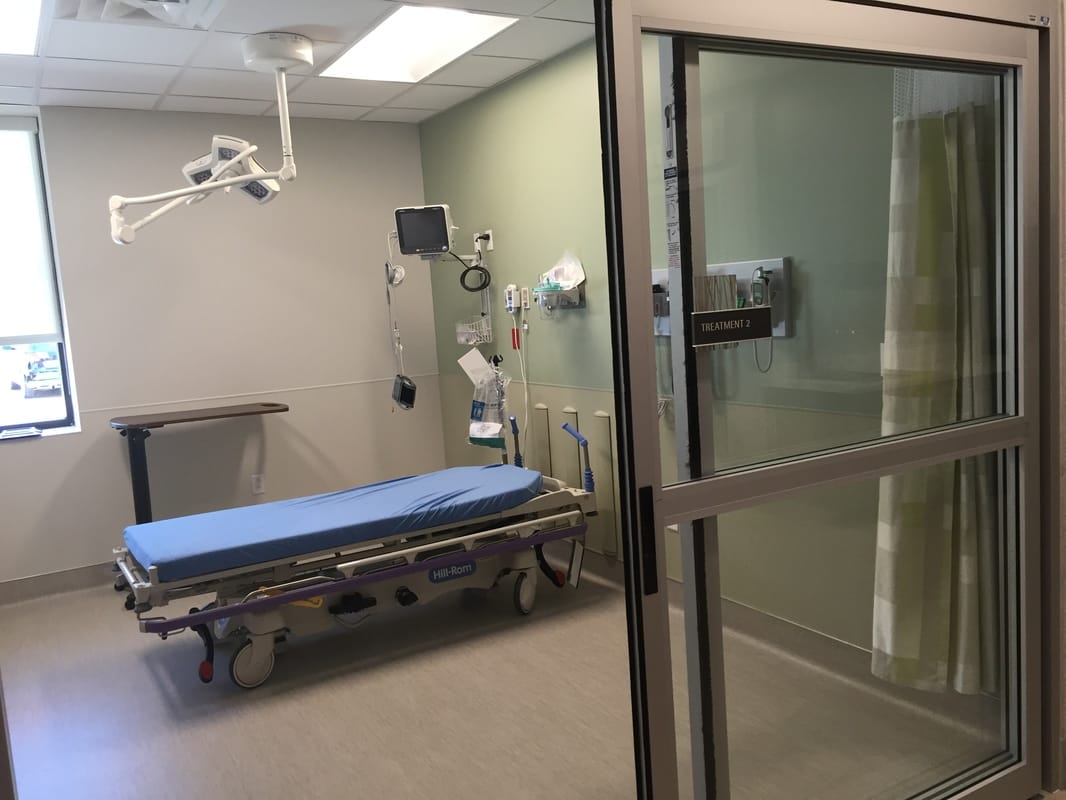
Lumin - Camp Bowie
Location: Granbury, TX
Facility Type: TDSH Licensed FSED
Size: 4,800 SF
Conversion of an old Cheers Liquor store to a new Freestanding ER. The challenges with this building was the existing exterior walls had to be utilized, and the building was originally constructed approximately 1870’s. A secondary (previous building slab) was found under the existing structure.
Additionally, the building had to be shortened by approx 15’ to accommodate additional parking needs.
Lumin - Hillcrest / University Park
Location: University Park, TX
Facility Type: TDSH Licensed FSED
Size: 7,000 SF
Project consisted of demolishing a bank facility and bank vault to convert an existing.

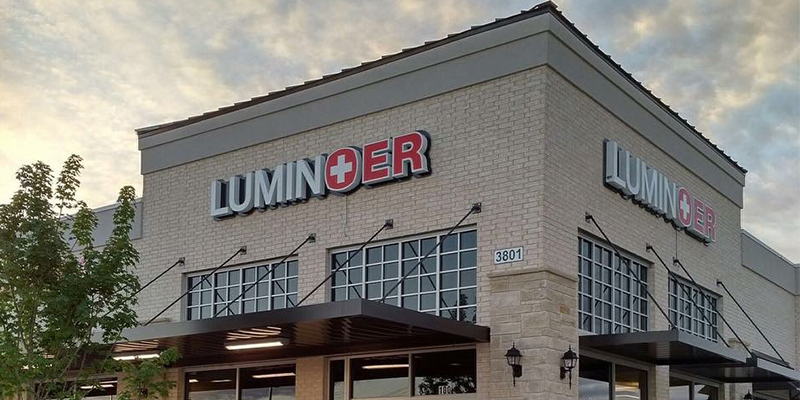
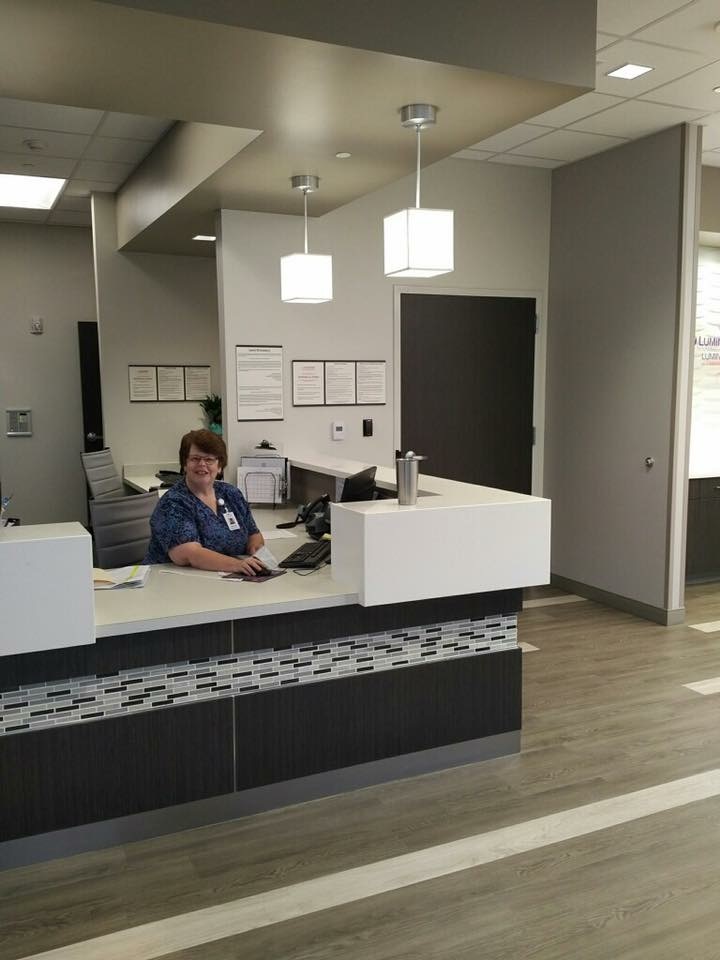
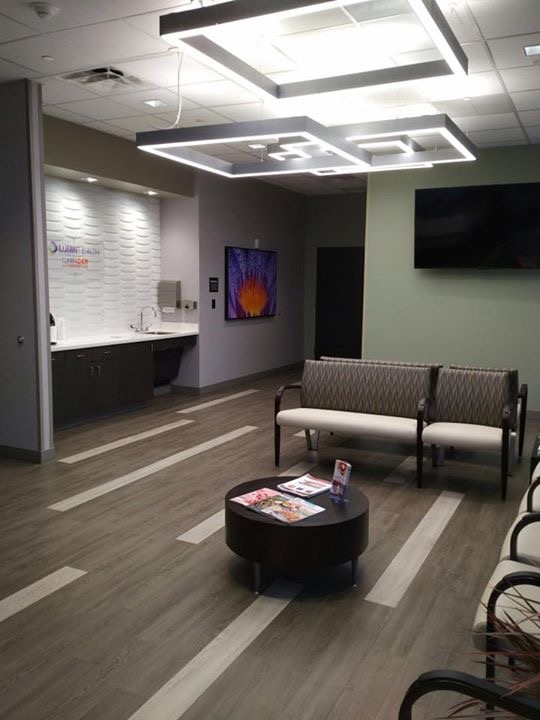
Lumin - Granbury
Location: Fort Worth, TX
Facility Type: TDSH Licensed FSED
Size: 6,500 SF
Finish-out out and exterior upgrades to a Freestanding ER in Granbury Texas. The exterior site conditions had to be modified to accommodate canopies, and exterior patient access.
Lumin ER - Weatherford, TX
Location: Weatherford, TX
Facility Type: TDSH Licensed FSED
Size: 6,700 SF
New Freestanding ER in Weatherford Texas. The exterior site conditions had to be modified to accommodate canopies, and exterior patient access.
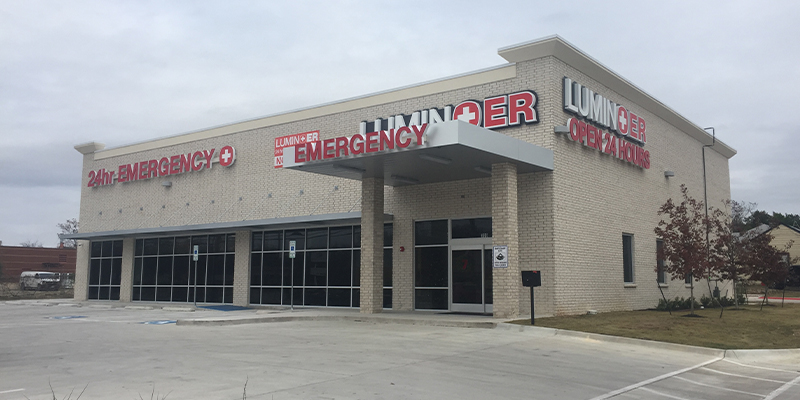
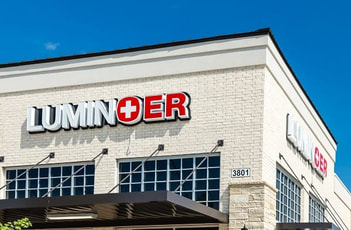
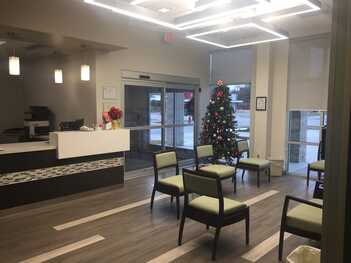
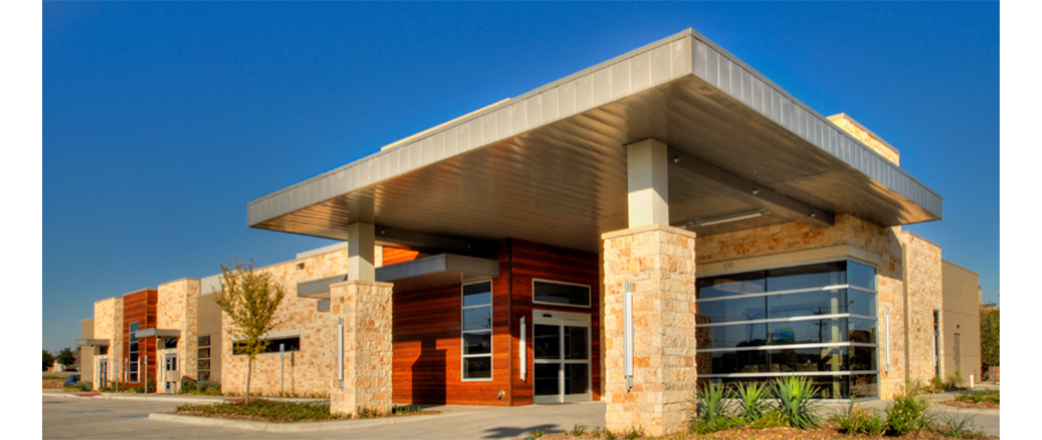
North Dallas Surgery Center - Renovation
Location: Dallas, TX
Facility Type: TDSH Licensed FSED
Size: 15,000 SF

